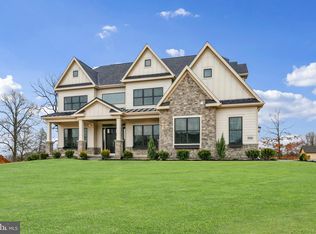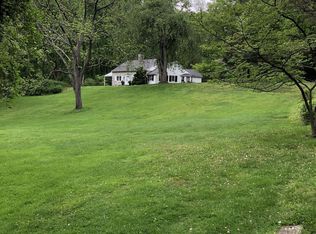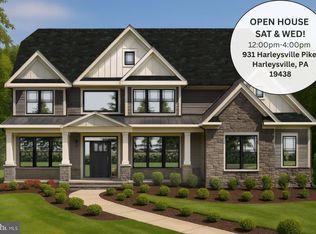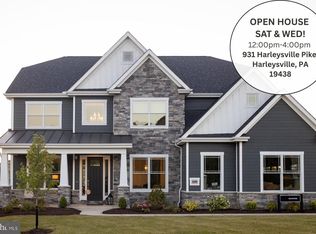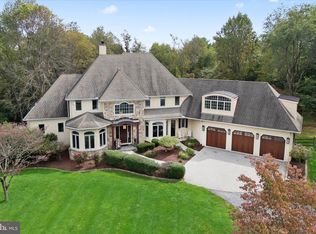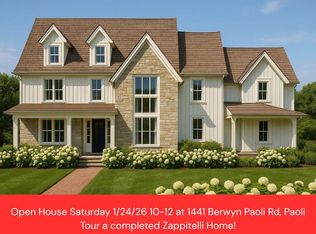Oakwood by Eddy Homes – A Once-in-a-Lifetime Opportunity Experience the unmatched elegance with this exclusive opportunity to own a luxurious single-family home on a sprawling 3.5-acre wooded homesite. Tucked away in the heart of prestigious Chadds Ford, this private retreat offers the perfect blend of natural beauty and refined living. Nestled within the acclaimed Unionville-Chadds Ford School District—and just minutes from everyday conveniences. This stunning Eddy Homes' Rosebank Floorplan boasts a welcoming front porch. Enter to a grand 2-story foyer with luxury finishes including 10’ first floor ceilings, hardwood floors & more. The open concept is centered around a gourmet kitchen & morning room which spills into the spacious great room allowing for seamless entertainment plus a dining room for formal gatherings. Make working from home a pleasure in the study equipped w/ handcrafted custom built-ins. A luxurious owner’s retreat features a sitting room, flex space, balcony and an inviting spa-like bath. The additional bedrooms are each accompanied by en-suite baths & walk-in closets. A convenient 2nd-floor laundry room simplifies life. The finished lower level reveals an immense rec room & full bath plus additional space for storage. Spend leisure time overlooking a sprawling backyard. Located just minutes from West Chester and Concordville, enjoy boutique shopping, top-rated dining, and year-round community events. With easy access to Route 202 and I-95, you’re a quick drive to Wilmington, DE, and only 30 miles from Center City Philadelphia. Nearby attractions include Longwood Gardens, local wineries, and premier golf courses. Don’t miss this extraordinary opportunity. Schedule your private site tour today and claim your dream before it’s gone! This is your last chance to own a custom Eddy Home in Oakwood—where exclusively meets natural beauty.
New construction
$2,089,900
549 Webb Rd, Rd Chadds Ford, PA 19317
5beds
5,346sqft
Est.:
Single Family Residence
Built in 2025
3.5 Acres Lot
$2,036,500 Zestimate®
$391/sqft
$-- HOA
What's special
Sprawling backyardWelcoming front porchHardwood floorsInviting spa-like bath
- 14 days |
- 1,033 |
- 22 |
Zillow last checked: 8 hours ago
Listing updated: January 22, 2026 at 02:55am
Listed by:
Brandi Hogan 888-805-3339,
LPT Realty, LLC 8773662213
Source: Bright MLS,MLS#: PACT2114634
Tour with a local agent
Facts & features
Interior
Bedrooms & bathrooms
- Bedrooms: 5
- Bathrooms: 6
- Full bathrooms: 5
- 1/2 bathrooms: 1
- Main level bathrooms: 2
- Main level bedrooms: 1
Basement
- Area: 1320
Heating
- Forced Air, Natural Gas
Cooling
- Central Air, Electric
Appliances
- Included: Microwave, Oven/Range - Gas, Stainless Steel Appliance(s), Dishwasher, Refrigerator, Gas Water Heater
Features
- Family Room Off Kitchen, Eat-in Kitchen, Kitchen - Gourmet, Kitchen Island, Pantry, Primary Bath(s), Walk-In Closet(s), Butlers Pantry, Built-in Features, Dining Area, Breakfast Area, Soaking Tub, Bathroom - Walk-In Shower, 9'+ Ceilings, Tray Ceiling(s)
- Flooring: Hardwood, Ceramic Tile, Carpet
- Basement: Finished
- Number of fireplaces: 1
- Fireplace features: Gas/Propane
Interior area
- Total structure area: 5,346
- Total interior livable area: 5,346 sqft
- Finished area above ground: 4,026
- Finished area below ground: 1,320
Property
Parking
- Total spaces: 6
- Parking features: Garage Faces Side, Attached, Driveway
- Attached garage spaces: 3
- Uncovered spaces: 3
Accessibility
- Accessibility features: None
Features
- Levels: Two
- Stories: 2
- Patio & porch: Patio, Porch, Deck
- Exterior features: Balcony
- Pool features: None
Lot
- Size: 3.5 Acres
- Features: Backs to Trees, Cul-De-Sac, Private, Premium, Wooded
Details
- Additional structures: Above Grade, Below Grade
- Parcel number: NO TAX RECORD
- Zoning: RES
- Special conditions: Standard
Construction
Type & style
- Home type: SingleFamily
- Architectural style: Traditional,Colonial
- Property subtype: Single Family Residence
Materials
- HardiPlank Type, Stone, Brick
- Foundation: Concrete Perimeter
- Roof: Architectural Shingle
Condition
- Excellent
- New construction: Yes
- Year built: 2025
Details
- Builder model: Rosebank Platinum
- Builder name: Eddy Homes
Utilities & green energy
- Sewer: Septic Exists
- Water: Well
Community & HOA
Community
- Subdivision: Oakwood
HOA
- Has HOA: No
Location
- Region: Rd Chadds Ford
- Municipality: BIRMINGHAM TWP
Financial & listing details
- Price per square foot: $391/sqft
- Date on market: 1/9/2026
- Listing agreement: Exclusive Right To Sell
- Listing terms: Cash,Conventional
- Ownership: Fee Simple
Estimated market value
$2,036,500
$1.93M - $2.14M
$5,871/mo
Price history
Price history
| Date | Event | Price |
|---|---|---|
| 1/9/2026 | Listed for sale | $2,089,900+10%$391/sqft |
Source: | ||
| 12/10/2025 | Listing removed | $1,899,900$355/sqft |
Source: | ||
| 10/28/2025 | Listed for sale | $1,899,900+5.6%$355/sqft |
Source: | ||
| 9/18/2025 | Listing removed | $1,799,900$337/sqft |
Source: | ||
| 4/23/2025 | Listed for sale | $1,799,900$337/sqft |
Source: | ||
Public tax history
Public tax history
Tax history is unavailable.BuyAbility℠ payment
Est. payment
$13,162/mo
Principal & interest
$10376
Property taxes
$2055
Home insurance
$731
Climate risks
Neighborhood: 19317
Nearby schools
GreatSchools rating
- 8/10Chadds Ford El SchoolGrades: K-5Distance: 1.3 mi
- 7/10Charles F Patton Middle SchoolGrades: 6-8Distance: 7.4 mi
- 9/10Unionville High SchoolGrades: 9-12Distance: 7.4 mi
Schools provided by the listing agent
- District: Unionville-chadds Ford
Source: Bright MLS. This data may not be complete. We recommend contacting the local school district to confirm school assignments for this home.
