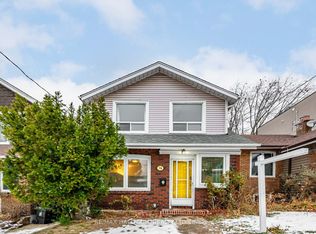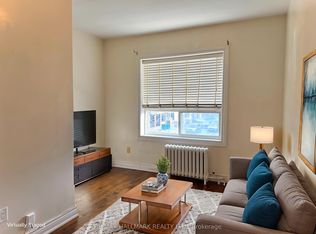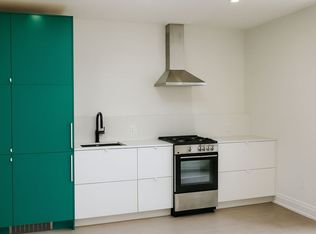Bright three bedroom, two bathroom semi-detached home located steps to Woodbine subway station. The house features a large kitchen with island, wood floors throughout, and fully updated electrical with pot lights. Features: - One fenced-in parking spot with access through rear laneway. Front parking pad shared with neighbor. - Main floor laundry. - Fully fenced outdoor space with plenty of room for bbq and patio set and large front porch. - Main floor powder room and main bath upstairs. - Plenty of storage including an outdoor shed, basement storage space and closets in every bedroom. - Central AC and heating. Location: - Steps to Woodbine subway station. - One minute walk to the grocery store (Valu-mart at Woodbine/Danforth). - One minute walk to Danforth Ave. for shops, bars and restaurants. Utilities: Water, gas, electricity and internet split 66/33 with fully separate basement unit. Available February 1st. Get in touch to book your showing - standard application required.
This property is off market, which means it's not currently listed for sale or rent on Zillow. This may be different from what's available on other websites or public sources.


