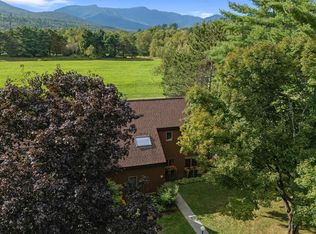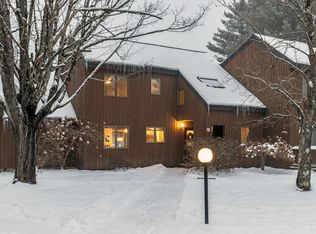Closed
Listed by:
Gayle Oberg,
Element Real Estate Cell:802-279-2316
Bought with: Vermont Life Realtors
$670,000
549 Stonybrook Road #39, Stowe, VT 05672
3beds
1,939sqft
Condominium
Built in 1987
-- sqft lot
$680,100 Zestimate®
$346/sqft
$3,981 Estimated rent
Home value
$680,100
Estimated sales range
Not available
$3,981/mo
Zestimate® history
Loading...
Owner options
Explore your selling options
What's special
Tucked away at the end of a quiet road, this private end unit at Stonybrook boasts mountain views and direct access to outdoor adventures—hike, bike, or ski right from your doorstep. Three decks, a screened-in porch, and a private yard provide a perfect retreat for enjoying the serene surroundings. The efficient kitchen seamlessly opens to the dining area, creating an ideal space for gatherings. The living room, featuring large sliding doors, offers expansive views and easy access to the outdoors. A nearby wet bar and the cozy wood-burning fireplace make this space perfect for unwinding after a day of adventure. The main floor also features a primary bedroom suite, offering convenience and privacy, while the upper level includes two additional bedrooms and a full bath. Priced competitively, this condo provides you the flexibility to update on your schedule, reflecting your personal style, while remaining move-in ready from day one. Enjoy the perks of Stonybrook's many amenities, including tennis courts, a fitness center with a sauna, two outdoor swimming pools, and well-maintained walking and cross-country ski trails. Embrace the best of Vermont's lifestyle, with this home offering a perfect balance of comfort, convenience, and adventure.
Zillow last checked: 8 hours ago
Listing updated: November 27, 2024 at 05:54am
Listed by:
Gayle Oberg,
Element Real Estate Cell:802-279-2316
Bought with:
Craig Santenello
Vermont Life Realtors
Source: PrimeMLS,MLS#: 5018309
Facts & features
Interior
Bedrooms & bathrooms
- Bedrooms: 3
- Bathrooms: 3
- Full bathrooms: 2
- 1/2 bathrooms: 1
Heating
- Propane, Forced Air
Cooling
- None
Appliances
- Included: Dishwasher, Dryer, Microwave, Electric Range, Refrigerator, Washer, Gas Water Heater, Owned Water Heater
Features
- Cathedral Ceiling(s), Dining Area, Primary BR w/ BA, Natural Light, Natural Woodwork, Energy Rated Skylight(s), Wet Bar
- Flooring: Hardwood, Slate/Stone
- Windows: Skylight(s)
- Basement: Other,Interior Entry
- Has fireplace: Yes
- Fireplace features: Wood Burning
Interior area
- Total structure area: 2,239
- Total interior livable area: 1,939 sqft
- Finished area above ground: 1,939
- Finished area below ground: 0
Property
Parking
- Parking features: Gravel, Assigned, Driveway, On Site
- Has uncovered spaces: Yes
Accessibility
- Accessibility features: 1st Floor Bedroom, 1st Floor Full Bathroom, Hard Surface Flooring, 1st Floor Laundry
Features
- Levels: Two,Multi-Level
- Stories: 2
- Patio & porch: Screened Porch
- Exterior features: Deck, Tennis Court(s)
- Has private pool: Yes
- Pool features: In Ground
- Has view: Yes
- View description: Mountain(s)
Lot
- Features: Condo Development, Conserved Land, Country Setting, Field/Pasture, Landscaped, Level, Trail/Near Trail, Walking Trails
Details
- Parcel number: 62119510912
- Zoning description: Residential
Construction
Type & style
- Home type: Condo
- Property subtype: Condominium
Materials
- Wood Frame, Vertical Siding, Wood Exterior
- Foundation: Poured Concrete
- Roof: Asphalt Shingle
Condition
- New construction: No
- Year built: 1987
Utilities & green energy
- Electric: Circuit Breakers
- Sewer: Public Sewer
- Utilities for property: Cable, Underground Gas, Underground Utilities
Community & neighborhood
Location
- Region: Stowe
HOA & financial
Other financial information
- Additional fee information: Fee: $3829.71
Other
Other facts
- Road surface type: Unpaved
Price history
| Date | Event | Price |
|---|---|---|
| 11/26/2024 | Sold | $670,000-4%$346/sqft |
Source: | ||
| 11/11/2024 | Contingent | $698,000$360/sqft |
Source: | ||
| 10/11/2024 | Listed for sale | $698,000$360/sqft |
Source: | ||
Public tax history
| Year | Property taxes | Tax assessment |
|---|---|---|
| 2024 | -- | $805,400 +132.6% |
| 2023 | -- | $346,300 |
| 2022 | -- | $346,300 |
Find assessor info on the county website
Neighborhood: 05672
Nearby schools
GreatSchools rating
- 9/10Stowe Elementary SchoolGrades: PK-5Distance: 1.6 mi
- 8/10Stowe Middle SchoolGrades: 6-8Distance: 0.8 mi
- NASTOWE HIGH SCHOOLGrades: 9-12Distance: 0.8 mi
Schools provided by the listing agent
- Elementary: Stowe Elementary School
- Middle: Stowe Middle/High School
- High: Stowe Middle/High School
- District: Lamoille South
Source: PrimeMLS. This data may not be complete. We recommend contacting the local school district to confirm school assignments for this home.
Get pre-qualified for a loan
At Zillow Home Loans, we can pre-qualify you in as little as 5 minutes with no impact to your credit score.An equal housing lender. NMLS #10287.

