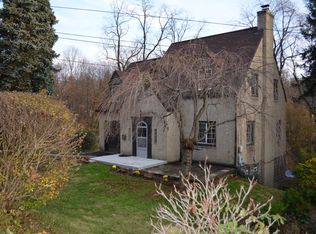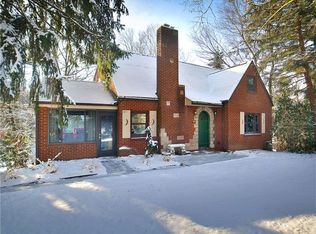Sold for $185,000 on 08/29/25
$185,000
549 Springdale Dr, Pittsburgh, PA 15235
3beds
1,463sqft
Single Family Residence
Built in 1945
0.32 Acres Lot
$183,600 Zestimate®
$126/sqft
$1,529 Estimated rent
Home value
$183,600
$174,000 - $193,000
$1,529/mo
Zestimate® history
Loading...
Owner options
Explore your selling options
What's special
This brick beauty in the Crescent Hills community of East Allegheny is ready to capture your heart! As you enter 549 Springdale Dr, hardwood floors seamlessly guide you through an inviting main level, where the kitchen flows effortlessly into the dining area, setting the stage for culinary adventures and gatherings. French doors lead to a sunroom that appears to float above the wooded views of the backyard—a serene retreat that might just become your favorite spot. Upstairs, you'll find 3 inviting bedrooms and a bonus room off the primary suite, ideal for a home office, art studio, or cozy reading nook. With 1.5 bathrooms, daily convenience is assured. Practicality abounds with a full unfinished basement offering abundant storage options and walk-out access to the patio, perfect for outdoor gatherings or enjoying the private lot. This home is ready to welcome you with open arms. Schedule your showing today and let your new adventure begin!
Zillow last checked: 8 hours ago
Listing updated: August 29, 2025 at 02:08pm
Listed by:
Ryan Bibza 724-318-6681,
COMPASS PENNSYLVANIA, LLC
Bought with:
Justin Cummings
RE/MAX SELECT REALTY
Source: WPMLS,MLS#: 1693765 Originating MLS: West Penn Multi-List
Originating MLS: West Penn Multi-List
Facts & features
Interior
Bedrooms & bathrooms
- Bedrooms: 3
- Bathrooms: 2
- Full bathrooms: 1
- 1/2 bathrooms: 1
Primary bedroom
- Level: Upper
- Dimensions: 11x15
Bedroom 2
- Level: Upper
- Dimensions: 10x11
Bedroom 3
- Level: Upper
- Dimensions: 8x11
Bonus room
- Level: Upper
- Dimensions: 10x20
Den
- Level: Main
- Dimensions: 10x12
Dining room
- Level: Main
- Dimensions: 11x11
Kitchen
- Level: Main
- Dimensions: 9x11
Living room
- Level: Main
- Dimensions: 11x20
Heating
- Forced Air, Gas
Cooling
- Central Air
Appliances
- Included: Dishwasher, Microwave, Refrigerator
Features
- Kitchen Island, Pantry
- Flooring: Ceramic Tile, Hardwood, Carpet
- Windows: Multi Pane, Screens
- Basement: Unfinished,Walk-Out Access
- Number of fireplaces: 1
- Fireplace features: Gas
Interior area
- Total structure area: 1,463
- Total interior livable area: 1,463 sqft
Property
Parking
- Total spaces: 1
- Parking features: Attached, Garage, Garage Door Opener
- Has attached garage: Yes
Features
- Levels: Two
- Stories: 2
Lot
- Size: 0.32 Acres
- Dimensions: 59 x 229 x 60 x 228
Details
- Parcel number: 0449C00284000000
Construction
Type & style
- Home type: SingleFamily
- Architectural style: Colonial,Two Story
- Property subtype: Single Family Residence
Materials
- Brick
- Roof: Asphalt
Condition
- Resale
- Year built: 1945
Utilities & green energy
- Sewer: Public Sewer
- Water: Public
Community & neighborhood
Security
- Security features: Security System
Community
- Community features: Public Transportation
Location
- Region: Pittsburgh
- Subdivision: Crescent Hills
Price history
| Date | Event | Price |
|---|---|---|
| 8/29/2025 | Sold | $185,000-2.6%$126/sqft |
Source: | ||
| 6/25/2025 | Pending sale | $190,000$130/sqft |
Source: | ||
| 6/22/2025 | Price change | $190,000-5%$130/sqft |
Source: | ||
| 6/12/2025 | Listed for sale | $199,900$137/sqft |
Source: | ||
| 4/17/2025 | Pending sale | $199,900$137/sqft |
Source: | ||
Public tax history
| Year | Property taxes | Tax assessment |
|---|---|---|
| 2025 | $3,901 +7.4% | $87,000 |
| 2024 | $3,634 +783.1% | $87,000 |
| 2023 | $412 +26.1% | $87,000 +26.1% |
Find assessor info on the county website
Neighborhood: 15235
Nearby schools
GreatSchools rating
- 5/10Penn Hills Elementary SchoolGrades: K-5Distance: 1.7 mi
- 6/10Linton Middle SchoolGrades: 6-8Distance: 0.8 mi
- 4/10Penn Hills Senior High SchoolGrades: 9-12Distance: 0.6 mi
Schools provided by the listing agent
- District: Penn Hills
Source: WPMLS. This data may not be complete. We recommend contacting the local school district to confirm school assignments for this home.

Get pre-qualified for a loan
At Zillow Home Loans, we can pre-qualify you in as little as 5 minutes with no impact to your credit score.An equal housing lender. NMLS #10287.
Sell for more on Zillow
Get a free Zillow Showcase℠ listing and you could sell for .
$183,600
2% more+ $3,672
With Zillow Showcase(estimated)
$187,272
