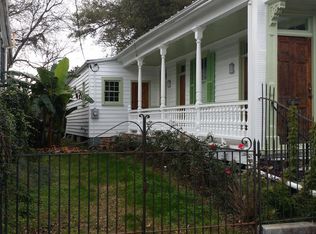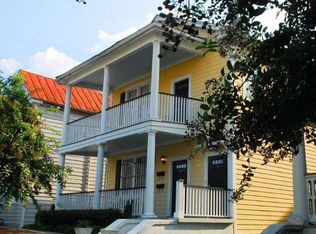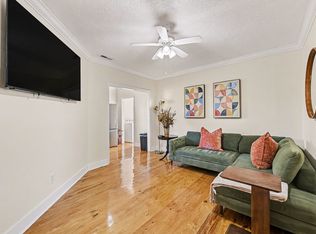Closed
$495,000
549 Rutledge Ave, Charleston, SC 29403
2beds
1,175sqft
Single Family Residence
Built in 1930
3,484.8 Square Feet Lot
$632,100 Zestimate®
$421/sqft
$2,649 Estimated rent
Home value
$632,100
$575,000 - $702,000
$2,649/mo
Zestimate® history
Loading...
Owner options
Explore your selling options
What's special
Just blocks from Hampton Park in the desirable Westside neighborhood of downtown Charleston is 549 Rutledge Avenue, a circa 1910s Victorian cottage that is chock full of original architectural features. The three-bedroom, one bathroom house has a shaded front yard with a brick and wrought iron fence to access generous off-street parking. Traditional pressed brick entry steps lead to a wide wrap around porch with a ''haint blue'' beadboard ceiling and turned Victorian porch columns and balustrades. There is a high raised basement with elegant claustra brick side walls, large windows, and nine-foot-high ceilings, all quintessential historic Charleston architectural features. The Arts and Crafts original paneled front door and leaded glass front windows with diamond panes that werewere all the rage in the late Victorian era. The parlors have pressed brick fireplaces with Queen Anne Victorian mirrored mantelpieces, and lace "gingerbread" ornaments the passageway between the parlors. 549 Rutledge has original wide Victorian baseboard and window casing, and unique parquet oak floors. An arched passage leads from the parlors to the kitchen, which features a vintage 1950s ceramic sink and original base cabinets, as well as custom built-in cabinetry with a marble top bar and glass paned upper cabinets. The bathroom retains vintage 1940s wall and floor tile and an updated nineteenth century style grey marble topped vanity. There are original panel doors and knobs throughout the house. A screened in back porch with traditional wooden Tuscan columns leads into the private backyard. Boasting a double parlor cottage plan that is perfect for entertaining, as well as a high lot that is large, quiet, and shaded, 549 Rutledge is the perfect home for anyone seeking a traditional Charleston residence with quaint Victorian character in the heart of the historic city.
Zillow last checked: 8 hours ago
Listing updated: March 16, 2023 at 09:25am
Listed by:
Tift Properties
Bought with:
Realty One Group Coastal
Source: CTMLS,MLS#: 22024115
Facts & features
Interior
Bedrooms & bathrooms
- Bedrooms: 2
- Bathrooms: 1
- Full bathrooms: 1
Heating
- Heat Pump
Cooling
- Central Air
Features
- High Ceilings, Walk-In Closet(s)
- Flooring: Ceramic Tile, Wood
- Has fireplace: Yes
- Fireplace features: Dining Room, Living Room
Interior area
- Total structure area: 1,175
- Total interior livable area: 1,175 sqft
Property
Parking
- Parking features: Off Street
Features
- Levels: One
- Stories: 1
- Patio & porch: Front Porch
- Fencing: Privacy
Lot
- Size: 3,484 sqft
Details
- Parcel number: 4600702206
Construction
Type & style
- Home type: SingleFamily
- Architectural style: Cottage
- Property subtype: Single Family Residence
Materials
- Wood Siding
- Foundation: Crawl Space
- Roof: Metal
Condition
- New construction: No
- Year built: 1930
Utilities & green energy
- Sewer: Public Sewer
- Water: Public
- Utilities for property: Charleston Water Service, Dominion Energy
Community & neighborhood
Location
- Region: Charleston
- Subdivision: Westside
Other
Other facts
- Listing terms: Any
Price history
| Date | Event | Price |
|---|---|---|
| 3/16/2023 | Sold | $495,000-1%$421/sqft |
Source: | ||
| 2/10/2023 | Contingent | $500,000$426/sqft |
Source: | ||
| 1/6/2023 | Price change | $500,000-2%$426/sqft |
Source: | ||
| 12/28/2022 | Price change | $510,000-2.9%$434/sqft |
Source: | ||
| 11/16/2022 | Price change | $525,000-4.4%$447/sqft |
Source: | ||
Public tax history
| Year | Property taxes | Tax assessment |
|---|---|---|
| 2024 | $8,573 +149.6% | $29,700 +147.5% |
| 2023 | $3,434 +5.1% | $12,000 |
| 2022 | $3,268 +1.2% | $12,000 |
Find assessor info on the county website
Neighborhood: Westside
Nearby schools
GreatSchools rating
- 2/10Mitchell Elementary SchoolGrades: PK-5Distance: 0.1 mi
- 4/10Simmons Pinckney Middle SchoolGrades: 6-8Distance: 0.2 mi
- 1/10Burke High SchoolGrades: 9-12Distance: 0.2 mi
Schools provided by the listing agent
- Elementary: James Simons
- Middle: Simmons Pinckney
- High: Burke
Source: CTMLS. This data may not be complete. We recommend contacting the local school district to confirm school assignments for this home.
Get a cash offer in 3 minutes
Find out how much your home could sell for in as little as 3 minutes with a no-obligation cash offer.
Estimated market value$632,100
Get a cash offer in 3 minutes
Find out how much your home could sell for in as little as 3 minutes with a no-obligation cash offer.
Estimated market value
$632,100


