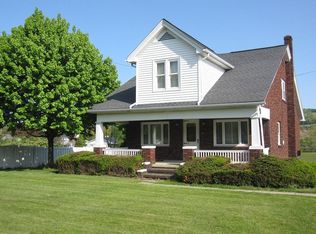Sold for $265,000
Street View
$265,000
549 Rex Rd, Lehighton, PA 18235
3beds
1,096sqft
Detached
Built in 1999
1.5 Acres Lot
$284,100 Zestimate®
$242/sqft
$1,791 Estimated rent
Home value
$284,100
$236,000 - $347,000
$1,791/mo
Zestimate® history
Loading...
Owner options
Explore your selling options
What's special
Peace, quiet, and pure serenity! Charming 3 Bedroom split level home situated on a flat 1.5 acres property adjacent to a stocked stream! Home is in a great location in Mahoning Township, away from all the hustle bustle of the town yet, close enough to local stores, groceries, and services! Large paved driveway leads up to a 2-car attached garage giving plenty of room for parking! Large living areas such as the kitchen and dining area, the living room, and the family room on the lower level witha half bathroom/laundry and walkout basement access! The 2nd floor is home to all the bedrooms completed with a full bathroom with jacuzzi tub and separate shower! It has a door in the hallway and the master bedroom! Close to 443, 209, 248, and the PA Turnpike! Call today for your private showing!
Facts & features
Interior
Bedrooms & bathrooms
- Bedrooms: 3
- Bathrooms: 2
- Full bathrooms: 1
- 1/2 bathrooms: 1
Heating
- Baseboard, Oil
Cooling
- Wall
Appliances
- Included: Dishwasher, Microwave
- Laundry: Lower Level
Features
- Ceiling Fan(s), Family Room Lower Level, Laundry Lower Level
- Flooring: Carpet, Linoleum / Vinyl
- Windows: Insulated Windows
- Basement: Partially Finished, Full, Outside Entrance, Walk-Out Access
- Fireplace features: Family Room
Interior area
- Total interior livable area: 1,096 sqft
Property
Parking
- Parking features: Garage - Attached
- Details: Off Street
Features
- Patio & porch: Deck
- Exterior features: Stone, Vinyl
- Has view: Yes
- View description: Territorial, Mountain
Lot
- Size: 1.50 Acres
- Features: Not In Development
Details
- Additional structures: Kennel/Dog Run
- Parcel number: 10836A1401
- Zoning: PA025
- Zoning description: PA025
Construction
Type & style
- Home type: SingleFamily
- Architectural style: Split Level
- Property subtype: Detached
Materials
- Roof: Asphalt
Condition
- Year built: 1999
Utilities & green energy
- Electric: Circuit Breakers
- Sewer: Septic
- Water: Well
Community & neighborhood
Location
- Region: Lehighton
Other
Other facts
- ViewYN: true
- Flooring: Carpet, Vinyl, Laminate/Resilient
- Heating: Baseboard, Oil, Hot Water
- StoriesTotal: 2.0
- WaterSource: Well
- Appliances: Dishwasher, Microwave, Oven/Range
- FireplaceYN: true
- InteriorFeatures: Ceiling Fan(s), Family Room Lower Level, Laundry Lower Level
- GarageYN: true
- AttachedGarageYN: true
- ArchitecturalStyle: Split Level
- Basement: Partially Finished, Full, Outside Entrance, Walk-Out Access
- ExteriorFeatures: Deck, Insulated Glass, Kennel
- HeatingYN: true
- PatioAndPorchFeatures: Deck
- CoolingYN: true
- RoomsTotal: 6
- PetsAllowed: No
- FireplaceFeatures: Family Room
- Cooling: Window Unit(s), Ceiling Fan(s)
- WindowFeatures: Insulated Windows
- ParkingFeatures: Attached, Off Street
- LivingAreaSource: Tax Records
- ConstructionMaterials: Vinyl, Stone Veneer
- OtherParking: Off Street
- PropertySubType: Detached
- View: Mountain(s), Valley
- LaundryFeatures: Lower Level
- OtherStructures: Kennel/Dog Run
- RoomDiningRoomFeatures: Dining Area, Eat-in Kitchen
- LotDimensionsSource: Tax Records
- LotSizeSource: Tax Records
- Sewer: Septic
- AboveGradeFinishedAreaSource: Tax Records
- Electric: Circuit Breakers
- LotFeatures: Not In Development
- Zoning: PA025
- ZoningDescription: PA025
Price history
| Date | Event | Price |
|---|---|---|
| 7/18/2024 | Sold | $265,000+17.8%$242/sqft |
Source: Public Record Report a problem | ||
| 10/4/2019 | Sold | $225,000$205/sqft |
Source: | ||
| 7/3/2019 | Listed for sale | $225,000+30.8%$205/sqft |
Source: Pocono Regional Realty LLC #614901 Report a problem | ||
| 11/20/2012 | Sold | $172,000-14%$157/sqft |
Source: Public Record Report a problem | ||
| 5/15/2012 | Price change | $199,900-4.8%$182/sqft |
Source: ERA One Source Realty #12-296 Report a problem | ||
Public tax history
| Year | Property taxes | Tax assessment |
|---|---|---|
| 2025 | $3,899 +4.1% | $50,950 |
| 2024 | $3,746 +1% | $50,950 |
| 2023 | $3,707 +1.4% | $50,950 |
Find assessor info on the county website
Neighborhood: 18235
Nearby schools
GreatSchools rating
- 6/10Lehighton Area Elementary SchoolGrades: PK-5Distance: 6 mi
- 6/10Lehighton Area Middle SchoolGrades: 6-8Distance: 6.2 mi
- 6/10Lehighton Area High SchoolGrades: 9-12Distance: 5.9 mi
Schools provided by the listing agent
- District: Lehighton
Source: The MLS. This data may not be complete. We recommend contacting the local school district to confirm school assignments for this home.
Get a cash offer in 3 minutes
Find out how much your home could sell for in as little as 3 minutes with a no-obligation cash offer.
Estimated market value$284,100
Get a cash offer in 3 minutes
Find out how much your home could sell for in as little as 3 minutes with a no-obligation cash offer.
Estimated market value
$284,100
