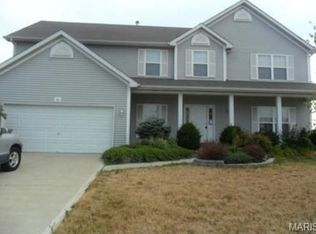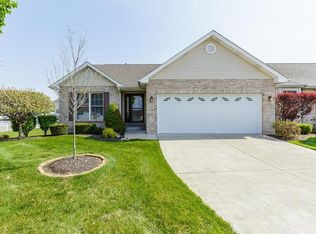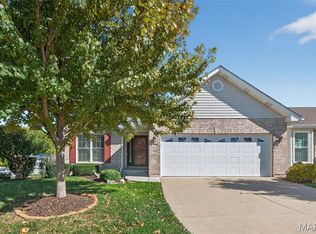Closed
Listing Provided by:
Trish Wolf 314-807-9653,
EXP Realty, LLC
Bought with: RE/MAX Best Choice St. Louis
Price Unknown
549 Rascal Xing, O'Fallon, MO 63366
5beds
3,060sqft
Single Family Residence
Built in 2004
10,018.8 Square Feet Lot
$436,600 Zestimate®
$--/sqft
$2,879 Estimated rent
Home value
$436,600
$406,000 - $467,000
$2,879/mo
Zestimate® history
Loading...
Owner options
Explore your selling options
What's special
Impressive 5-bedroom, 2-story boasting abundant indoor & outdoor living space, perfect for gatherings! The welcoming entry foyer draws you into a sprawling main floor where sunshine abounds. An inviting dining area flows seamlessly into the oversized chef's kitchen, complete w/ center island, stainless steel appliances 2023 , & tons of pantry & cabinet space. Step through the sliding glass door to the maintenance-free deck, overlooking a gorgeous, level backyard lined w/ mature trees. Upstairs, discover brand new carpet and 4 large bedrooms including a king-sized master suite w/freshly remodeled, resort-style full bath featuring double sinks, whirlpool tub & custom tiled shower. The finished lower level is an entertainer's dream, offering an additional 5th bedroom, a huge rec room w/ a walkout to the new covered patio, + an abundance of storage. NEW ROOF 2024! NEW HVAC 2022! Take advantage of nearby amenities w/ this great location! Get ready to call this stunning property home! Enjoy! Additional Rooms: Mud Room
Zillow last checked: 8 hours ago
Listing updated: April 28, 2025 at 05:53pm
Listing Provided by:
Trish Wolf 314-807-9653,
EXP Realty, LLC
Bought with:
Valerie Winkler, 2015034427
RE/MAX Best Choice St. Louis
Source: MARIS,MLS#: 24028236 Originating MLS: St. Louis Association of REALTORS
Originating MLS: St. Louis Association of REALTORS
Facts & features
Interior
Bedrooms & bathrooms
- Bedrooms: 5
- Bathrooms: 3
- Full bathrooms: 2
- 1/2 bathrooms: 1
- Main level bathrooms: 1
Primary bedroom
- Features: Floor Covering: Carpeting
- Level: Upper
- Area: 255
- Dimensions: 17x15
Bedroom
- Features: Floor Covering: Carpeting
- Level: Upper
- Area: 132
- Dimensions: 12x11
Bedroom
- Features: Floor Covering: Carpeting
- Level: Upper
- Area: 187
- Dimensions: 17x11
Bedroom
- Features: Floor Covering: Carpeting
- Level: Upper
- Area: 154
- Dimensions: 14x11
Bedroom
- Features: Floor Covering: Carpeting
- Level: Lower
- Area: 210
- Dimensions: 14x15
Breakfast room
- Level: Main
- Area: 140
- Dimensions: 14x10
Dining room
- Features: Wall Covering: Some
- Level: Main
- Area: 168
- Dimensions: 14x12
Family room
- Features: Floor Covering: Luxury Vinyl Plank
- Level: Main
- Area: 374
- Dimensions: 22x17
Kitchen
- Level: Main
- Area: 130
- Dimensions: 13x10
Laundry
- Level: Main
- Area: 60
- Dimensions: 10x6
Living room
- Features: Wall Covering: Some
- Level: Main
- Area: 224
- Dimensions: 14x16
Recreation room
- Features: Floor Covering: Carpeting
- Level: Lower
- Area: 570
- Dimensions: 38x15
Storage
- Level: Lower
Heating
- Natural Gas, Forced Air
Cooling
- Central Air, Electric
Appliances
- Included: Gas Water Heater, Dishwasher, Disposal, Microwave, Electric Range, Electric Oven, Stainless Steel Appliance(s)
- Laundry: Main Level
Features
- High Speed Internet, Open Floorplan, Walk-In Closet(s), Entrance Foyer, Workshop/Hobby Area, Breakfast Bar, Breakfast Room, Kitchen Island, Pantry, Separate Dining, Double Vanity, Tub
- Flooring: Carpet
- Doors: Panel Door(s), Sliding Doors, Storm Door(s)
- Windows: Bay Window(s), Tilt-In Windows, Window Treatments
- Basement: Full,Partially Finished,Sleeping Area,Sump Pump,Walk-Out Access
- Number of fireplaces: 1
- Fireplace features: Family Room, Recreation Room
Interior area
- Total structure area: 3,060
- Total interior livable area: 3,060 sqft
- Finished area above ground: 2,280
- Finished area below ground: 780
Property
Parking
- Total spaces: 2
- Parking features: RV Access/Parking, Attached, Garage, Garage Door Opener, Off Street
- Attached garage spaces: 2
Features
- Levels: Two
- Patio & porch: Deck, Patio
Lot
- Size: 10,018 sqft
- Dimensions: 67 x 132 x 92 x 124
- Features: Level
Details
- Parcel number: 201048913000237.0000000
- Special conditions: Standard
Construction
Type & style
- Home type: SingleFamily
- Architectural style: Colonial,Other
- Property subtype: Single Family Residence
Materials
- Vinyl Siding
Condition
- Year built: 2004
Utilities & green energy
- Sewer: Public Sewer
- Water: Public
- Utilities for property: Underground Utilities, Natural Gas Available
Community & neighborhood
Location
- Region: Ofallon
- Subdivision: Crossings Village C #3
HOA & financial
HOA
- HOA fee: $75 annually
- Services included: Other
Other
Other facts
- Listing terms: Cash,Conventional,FHA,VA Loan
- Ownership: Private
- Road surface type: Concrete
Price history
| Date | Event | Price |
|---|---|---|
| 7/25/2024 | Sold | -- |
Source: | ||
| 6/17/2024 | Pending sale | $400,000$131/sqft |
Source: | ||
| 6/11/2024 | Listed for sale | $400,000$131/sqft |
Source: | ||
| 5/28/2024 | Pending sale | $400,000$131/sqft |
Source: | ||
| 5/24/2024 | Listed for sale | $400,000+66.7%$131/sqft |
Source: | ||
Public tax history
| Year | Property taxes | Tax assessment |
|---|---|---|
| 2025 | -- | $66,563 +13.4% |
| 2024 | $3,885 0% | $58,718 |
| 2023 | $3,886 +18.7% | $58,718 +27.8% |
Find assessor info on the county website
Neighborhood: 63366
Nearby schools
GreatSchools rating
- 6/10Forest Park Elementary SchoolGrades: 3-5Distance: 0.8 mi
- 8/10Ft. Zumwalt North Middle SchoolGrades: 6-8Distance: 1.5 mi
- 9/10Ft. Zumwalt North High SchoolGrades: 9-12Distance: 0.4 mi
Schools provided by the listing agent
- Elementary: J.L. Mudd/Forest Park
- Middle: Ft. Zumwalt North Middle
- High: Ft. Zumwalt North High
Source: MARIS. This data may not be complete. We recommend contacting the local school district to confirm school assignments for this home.
Get a cash offer in 3 minutes
Find out how much your home could sell for in as little as 3 minutes with a no-obligation cash offer.
Estimated market value$436,600
Get a cash offer in 3 minutes
Find out how much your home could sell for in as little as 3 minutes with a no-obligation cash offer.
Estimated market value
$436,600


