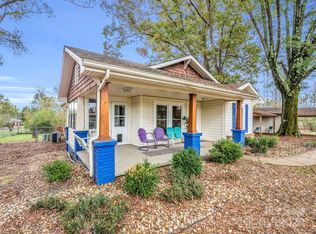Closed
$165,000
549 Piney Ridge Rd, Forest City, NC 28043
3beds
1,743sqft
Single Family Residence
Built in 1964
3.5 Acres Lot
$-- Zestimate®
$95/sqft
$1,672 Estimated rent
Home value
Not available
Estimated sales range
Not available
$1,672/mo
Zestimate® history
Loading...
Owner options
Explore your selling options
What's special
MOTIVATED SELLER! Priced to sell! Check out this beautiful 3BD/1.5BA Ranch with 1,743 square feet with so much potential! Front door welcomes you inside to a foyer with a coat closet, the formal living room features a floor to ceiling a FP open to the dining area. Spacious Family room also features a floor to ceiling FP, and access to the breezeway to the double detached 800 square feet garage with W/D hookups. Kitchen has ample cabinets and breakfast nook. Den has a floor to ceiling FP and sliders to the backyard. Primary bedroom has half bath. 2 other bedrooms share a hall full bath with tub/shower. 803 square feet unfinished basement with exterior door to the backyard could also be a workshop/storage space. 3.5 level acres on a corner lot in the ETJ/Extraterritorial Jurisdiction for Planning and Development currently outside of the city limits. 2 storage buildings convey. Conveniently located to Legacy Soccer Field coming soon, ICC, shopping, restaurants, and major highways!
Zillow last checked: 8 hours ago
Listing updated: December 19, 2025 at 12:49pm
Listing Provided by:
Jody Key jodykeyc21@gmail.com,
Purple Martin Realty, Inc.
Bought with:
Non Member
Canopy Administration
Source: Canopy MLS as distributed by MLS GRID,MLS#: 4213025
Facts & features
Interior
Bedrooms & bathrooms
- Bedrooms: 3
- Bathrooms: 2
- Full bathrooms: 1
- 1/2 bathrooms: 1
- Main level bedrooms: 3
Primary bedroom
- Level: Main
Bedroom s
- Level: Main
Bedroom s
- Level: Main
Bathroom full
- Level: Main
Bathroom half
- Level: Main
Dining area
- Level: Main
Family room
- Level: Main
Kitchen
- Level: Main
Living room
- Level: Main
Heating
- Heat Pump, Natural Gas
Cooling
- Central Air, Heat Pump
Appliances
- Included: Dishwasher
- Laundry: Electric Dryer Hookup, In Garage, Washer Hookup
Features
- Flooring: Carpet, Tile, Vinyl
- Basement: Interior Entry,Partial,Unfinished,Walk-Out Access
- Fireplace features: Family Room
Interior area
- Total structure area: 1,743
- Total interior livable area: 1,743 sqft
- Finished area above ground: 1,743
- Finished area below ground: 0
Property
Parking
- Total spaces: 2
- Parking features: Driveway, Attached Garage, Garage on Main Level
- Attached garage spaces: 2
- Has uncovered spaces: Yes
Features
- Levels: One
- Stories: 1
- Fencing: Chain Link,Partial
Lot
- Size: 3.50 Acres
- Features: Corner Lot, Level, Wooded
Details
- Parcel number: 1649444
- Zoning: M-1\ETJ
- Special conditions: Estate
Construction
Type & style
- Home type: SingleFamily
- Architectural style: Ranch
- Property subtype: Single Family Residence
Materials
- Brick Partial
- Foundation: Crawl Space
- Roof: Composition
Condition
- New construction: No
- Year built: 1964
Utilities & green energy
- Sewer: Septic Installed
- Water: Public
- Utilities for property: Electricity Connected
Community & neighborhood
Location
- Region: Forest City
- Subdivision: None
Other
Other facts
- Listing terms: Cash,Conventional,FHA,USDA Loan,VA Loan
- Road surface type: Concrete, Paved
Price history
| Date | Event | Price |
|---|---|---|
| 12/19/2025 | Sold | $165,000-44.1%$95/sqft |
Source: | ||
| 11/19/2025 | Pending sale | $295,000$169/sqft |
Source: | ||
| 9/18/2025 | Price change | $295,000-4.5%$169/sqft |
Source: | ||
| 8/15/2025 | Price change | $309,000-2.6%$177/sqft |
Source: | ||
| 7/24/2025 | Price change | $317,200-3.8%$182/sqft |
Source: | ||
Public tax history
| Year | Property taxes | Tax assessment |
|---|---|---|
| 2024 | $1,867 +0.6% | $317,200 |
| 2023 | $1,855 +13.8% | $317,200 +45.6% |
| 2022 | $1,630 +1.7% | $217,800 |
Find assessor info on the county website
Neighborhood: 28043
Nearby schools
GreatSchools rating
- 4/10Spindale Elementary SchoolGrades: PK-5Distance: 2.5 mi
- 4/10R-S Middle SchoolGrades: 6-8Distance: 5.5 mi
- 8/10Rutherford Early College High SchoolGrades: 9-12Distance: 0.5 mi
Schools provided by the listing agent
- Elementary: Forest City-Dunbar
- Middle: East Middle
- High: East
Source: Canopy MLS as distributed by MLS GRID. This data may not be complete. We recommend contacting the local school district to confirm school assignments for this home.

Get pre-qualified for a loan
At Zillow Home Loans, we can pre-qualify you in as little as 5 minutes with no impact to your credit score.An equal housing lender. NMLS #10287.
