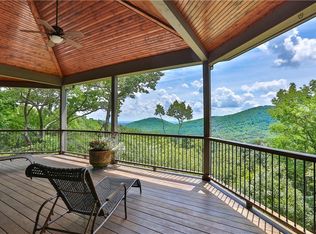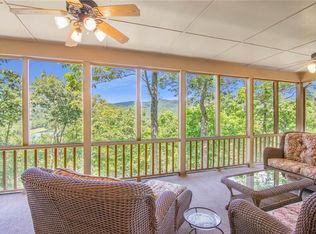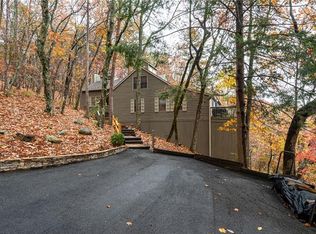Custom built Steve Fuller designed home, with over 4.5 acres for the ultimate privacy, found inside the gates of Big Canoe, the South's premier mountain community. The main level consists of a large master suite with it's private deck; two story great room with Ponderosa Pine Ceilings with Cypress Beams; chef's kitchen with upgraded appliances that opens to the breakfast area and a screen porch with Trex decking. The lower level has a large family room with a full kitchen and three secondary bedrooms. An additional guest suite can be found above the garage, perfect for out of town guests. Beautiful architectural details found throughout the home, such as 5 stone fireplaces and heart pine floors, complete this must see home. ADA Friendly.
This property is off market, which means it's not currently listed for sale or rent on Zillow. This may be different from what's available on other websites or public sources.


