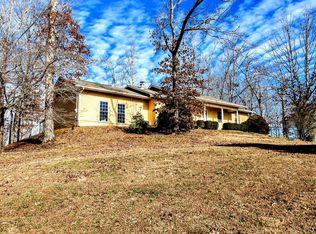Custom built Victorian with flair! Beautiful family home with breathtaking views located in prestigious Peachtree Hills. As soon as you walk through the door you'll feel the love that was put into this home, from the two sided gas log fire to the neutral color scheme throughout. Kitchen has abundant custom cabinets, updated LG stainless steel appliances, granite countertops and a touchless faucet! The large owners retreat on the upper level features an ensuite with a jetted garden tub, dual vanity w/large walk in shower. The large covered deck overlooks the beautiful mountain skyline. Attached 3 car garage w/half bath is a RARE find! Secure your private viewing now.
This property is off market, which means it's not currently listed for sale or rent on Zillow. This may be different from what's available on other websites or public sources.

