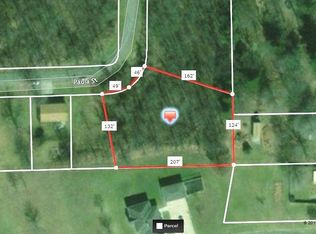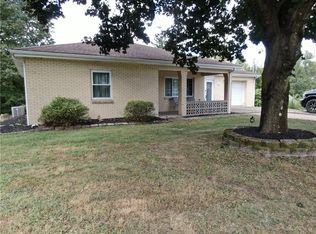Sold for $238,500 on 11/03/23
$238,500
549 Paris Colliers Rd, Burgettstown, PA 15021
3beds
2,500sqft
Single Family Residence
Built in 1963
0.67 Acres Lot
$280,800 Zestimate®
$95/sqft
$1,739 Estimated rent
Home value
$280,800
$264,000 - $300,000
$1,739/mo
Zestimate® history
Loading...
Owner options
Explore your selling options
What's special
Space abounds in this Solid Stone ranch situated in Hanover Township on 3/4 of an acre! Enter into the cozy breezeway w/ access to the backyard & garage! Perfect to sit out and have your morning coffee! The living room boasts woodburning fireplace & amazing picture window to add a plethora of light. 2 Coat Closets for added convenience. Open floorplan to kitchen & dining area. Solid wood cabinetry & abundance of countertops. 3 large bedrooms on 1st flr w/ original hardwood flooring, large closets, & ceiling fans. Updated full bath w/ newer vanity. The lower level has been completely remodeled w/ brand new flooring, woodburning fireplace, paint & more. Kitchenette sink in LL & full bath. Could make a perfect in law suite. 2 additional rooms on the LL for the potential of 5 bedrooms. Great size laundry room. Walk out to the beautiful backyard complete with new Amish built workshop! Updated mechanicals include Furnace, CA, Roof, Electrical & New Sewer Line. Convenient to Route 22,576 &376
Zillow last checked: 8 hours ago
Listing updated: November 03, 2023 at 12:11pm
Listed by:
Stephanie Ramer 888-397-7352,
EXP REALTY LLC
Bought with:
Kim Esposito, RS311228
COLDWELL BANKER REALTY
Source: WPMLS,MLS#: 1622160 Originating MLS: West Penn Multi-List
Originating MLS: West Penn Multi-List
Facts & features
Interior
Bedrooms & bathrooms
- Bedrooms: 3
- Bathrooms: 2
- Full bathrooms: 2
Primary bedroom
- Level: Main
- Dimensions: 17X12
Bedroom 2
- Level: Main
- Dimensions: 12X10
Bedroom 3
- Level: Main
- Dimensions: 12X12
Bonus room
- Level: Main
- Dimensions: 8X19
Bonus room
- Level: Lower
- Dimensions: 19X11
Den
- Level: Lower
- Dimensions: 14X12
Dining room
- Level: Main
- Dimensions: 12X12
Entry foyer
- Level: Main
- Dimensions: 5X6
Family room
- Level: Lower
- Dimensions: 28X25
Kitchen
- Level: Main
- Dimensions: 10X12
Laundry
- Level: Lower
- Dimensions: 11X12
Living room
- Level: Main
- Dimensions: 23X12
Heating
- Forced Air, Gas
Cooling
- Central Air
Appliances
- Included: Some Electric Appliances, Refrigerator, Stove
Features
- Flooring: Hardwood, Laminate
- Basement: Full,Finished,Walk-Out Access
- Number of fireplaces: 2
- Fireplace features: Wood Burning
Interior area
- Total structure area: 2,500
- Total interior livable area: 2,500 sqft
Property
Parking
- Total spaces: 1
- Parking features: Built In
- Has attached garage: Yes
Features
- Levels: One
- Stories: 1
Lot
- Size: 0.67 Acres
- Dimensions: 249 x 89 x 258 x 88
Details
- Parcel number: 3400010105001200
Construction
Type & style
- Home type: SingleFamily
- Architectural style: Ranch
- Property subtype: Single Family Residence
Materials
- Stone
- Roof: Asphalt
Condition
- Resale
- Year built: 1963
Utilities & green energy
- Sewer: Public Sewer
- Water: Public
Community & neighborhood
Location
- Region: Burgettstown
Price history
| Date | Event | Price |
|---|---|---|
| 11/3/2023 | Sold | $238,500+1.5%$95/sqft |
Source: | ||
| 9/23/2023 | Contingent | $235,000$94/sqft |
Source: | ||
| 9/19/2023 | Price change | $235,000-4.1%$94/sqft |
Source: | ||
| 9/6/2023 | Listed for sale | $245,000+113%$98/sqft |
Source: | ||
| 7/31/2014 | Sold | $115,000-17.8%$46/sqft |
Source: | ||
Public tax history
| Year | Property taxes | Tax assessment |
|---|---|---|
| 2025 | $3,098 +53.9% | $171,700 +45.5% |
| 2024 | $2,013 | $118,000 |
| 2023 | $2,013 +9.8% | $118,000 |
Find assessor info on the county website
Neighborhood: 15021
Nearby schools
GreatSchools rating
- 6/10Burgettstown El CenterGrades: K-5Distance: 6.7 mi
- 6/10Burgettstown Middle School/High SchoolGrades: 6-12Distance: 6.6 mi
Schools provided by the listing agent
- District: Burgettstown
Source: WPMLS. This data may not be complete. We recommend contacting the local school district to confirm school assignments for this home.

Get pre-qualified for a loan
At Zillow Home Loans, we can pre-qualify you in as little as 5 minutes with no impact to your credit score.An equal housing lender. NMLS #10287.

