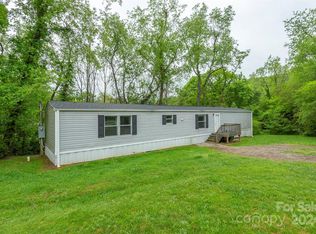Closed
$825,000
549 Old Fort Rd, Fairview, NC 28730
3beds
1,826sqft
Single Family Residence
Built in 2016
3.31 Acres Lot
$847,500 Zestimate®
$452/sqft
$2,791 Estimated rent
Home value
$847,500
$797,000 - $907,000
$2,791/mo
Zestimate® history
Loading...
Owner options
Explore your selling options
What's special
Pictureqesue equestrian mini-farm with approximately 250ft of Cane Creek frontage- this is what dreams are made of! Situated in the heart of Fairview, this newer one-level craftsman home featuring extensive landscaping, 3-stall shed row horse barn, 2 outbuildings, fenced pasture, round pen, chicken coop, and a garden area. The home features a spacious open floor plan with a vaulted great room and stone wood-burning fireplace, eat-in kitchen with quartz countertops and stainless slate GE appliances, a split bedroom floor plan with hardwoods throughout the main living areas, laundry room with utility sink, and primary suite with tongue and groove tray ceiling, a large walk-in closet, an ensuite with dual sinks, walk-in shower, and extra deep soaking tub. Enjoy year-round, short-range mountain views from the front covered porch or the screened back porch. Additional features include an encapsulated crawl space, walk-in attic, and plenty of storage! Agent related to seller. Pre-inspected!
Zillow last checked: 8 hours ago
Listing updated: June 17, 2023 at 06:53am
Listing Provided by:
Sheila Jenkins 828-242-3272,
Premier Sotheby’s International Realty
Bought with:
Angie Cullen
Nest Realty Asheville
Source: Canopy MLS as distributed by MLS GRID,MLS#: 4023283
Facts & features
Interior
Bedrooms & bathrooms
- Bedrooms: 3
- Bathrooms: 2
- Full bathrooms: 2
- Main level bedrooms: 3
Primary bedroom
- Features: Ceiling Fan(s), Tray Ceiling(s), Walk-In Closet(s)
- Level: Main
Bedroom s
- Features: Ceiling Fan(s), Walk-In Closet(s)
- Level: Main
Bedroom s
- Features: Ceiling Fan(s), Walk-In Closet(s)
- Level: Main
Bathroom full
- Features: Garden Tub
- Level: Main
Bathroom full
- Level: Main
Breakfast
- Features: Open Floorplan
- Level: Main
Dining area
- Features: Open Floorplan
- Level: Main
Great room
- Features: Ceiling Fan(s), Open Floorplan, Vaulted Ceiling(s)
- Level: Main
Kitchen
- Features: Kitchen Island, Open Floorplan
- Level: Main
Laundry
- Level: Main
Heating
- Heat Pump
Cooling
- Ceiling Fan(s), Heat Pump
Appliances
- Included: Dishwasher, Disposal, Dryer, Electric Oven, Electric Range, Filtration System, Microwave, Refrigerator, Washer, Washer/Dryer, Water Softener
- Laundry: Laundry Room, Main Level
Features
- Soaking Tub, Kitchen Island, Open Floorplan, Pantry, Storage, Tray Ceiling(s)(s), Vaulted Ceiling(s)(s), Walk-In Closet(s)
- Flooring: Carpet, Tile, Wood
- Doors: Pocket Doors
- Windows: Window Treatments
- Basement: Sump Pump
- Attic: Pull Down Stairs
- Fireplace features: Great Room, Wood Burning
Interior area
- Total structure area: 1,826
- Total interior livable area: 1,826 sqft
- Finished area above ground: 1,826
- Finished area below ground: 0
Property
Parking
- Total spaces: 2
- Parking features: Garage Door Opener, Garage Faces Side, Keypad Entry, Garage on Main Level
- Garage spaces: 2
Features
- Levels: One
- Stories: 1
- Patio & porch: Covered, Front Porch, Rear Porch, Screened
- Exterior features: Livestock Run In
- Fencing: Fenced,Back Yard,Electric,Front Yard,Wood
- Has view: Yes
- View description: Mountain(s)
- Waterfront features: Other - See Remarks, Creek, Creek/Stream
Lot
- Size: 3.31 Acres
- Features: Flood Fringe Area, Level, Pasture, Private, Views
Details
- Additional structures: Barn(s), Hay Storage, Outbuilding
- Parcel number: 968698020400000
- Zoning: OU
- Special conditions: Standard
- Horse amenities: Barn, Equestrian Facilities, Hay Storage, Pasture, Round Pen
Construction
Type & style
- Home type: SingleFamily
- Architectural style: Arts and Crafts
- Property subtype: Single Family Residence
Materials
- Cedar Shake, Fiber Cement
- Foundation: Crawl Space
- Roof: Shingle
Condition
- New construction: No
- Year built: 2016
Details
- Builder name: Amarx Construction
Utilities & green energy
- Sewer: Septic Installed
- Water: Well
- Utilities for property: Cable Connected, Electricity Connected, Underground Power Lines, Wired Internet Available
Community & neighborhood
Security
- Security features: Smoke Detector(s)
Location
- Region: Fairview
- Subdivision: None
Other
Other facts
- Listing terms: Cash,Conventional
- Road surface type: Gravel, Paved
Price history
| Date | Event | Price |
|---|---|---|
| 6/16/2023 | Sold | $825,000-2.8%$452/sqft |
Source: | ||
| 5/10/2023 | Price change | $849,000-5.6%$465/sqft |
Source: | ||
| 4/27/2023 | Listed for sale | $899,000+799%$492/sqft |
Source: | ||
| 6/12/2015 | Sold | $100,000$55/sqft |
Source: Public Record Report a problem | ||
Public tax history
| Year | Property taxes | Tax assessment |
|---|---|---|
| 2025 | $3,717 +4.3% | $526,100 |
| 2024 | $3,565 +19.1% | $526,100 +13% |
| 2023 | $2,993 +1.6% | $465,500 |
Find assessor info on the county website
Neighborhood: 28730
Nearby schools
GreatSchools rating
- 7/10Fairview ElementaryGrades: K-5Distance: 1.3 mi
- 7/10Cane Creek MiddleGrades: 6-8Distance: 4.3 mi
- 7/10A C Reynolds HighGrades: PK,9-12Distance: 4.4 mi
Schools provided by the listing agent
- Elementary: Fairview
- Middle: Cane Creek
- High: AC Reynolds
Source: Canopy MLS as distributed by MLS GRID. This data may not be complete. We recommend contacting the local school district to confirm school assignments for this home.
Get a cash offer in 3 minutes
Find out how much your home could sell for in as little as 3 minutes with a no-obligation cash offer.
Estimated market value$847,500
Get a cash offer in 3 minutes
Find out how much your home could sell for in as little as 3 minutes with a no-obligation cash offer.
Estimated market value
$847,500
