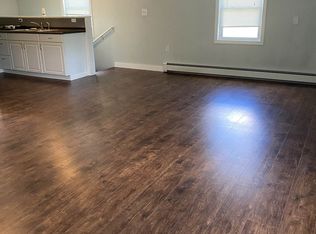One level living, ranch style home. Located in desirable section of East Concord, with good access to 93. Property features hardwood floors throughout. Large, eat-in kitchen. Wood burning fireplace in over-sized living room w/original wood trimmed ceiling. Note: this is an estate property. Estate representative has no history of past conditions. No heat or electricity currently on at property. Seeking CASH offers. Immediate close.
This property is off market, which means it's not currently listed for sale or rent on Zillow. This may be different from what's available on other websites or public sources.
