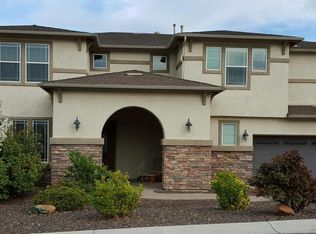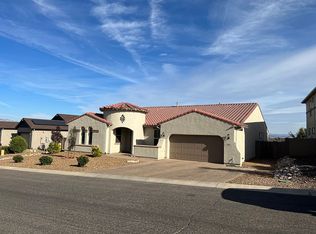Sold for $705,000
$705,000
549 McKinnon Rd, Cottonwood, AZ 86324
5beds
4baths
3,716sqft
Single Family Residence
Built in 2006
8,057 Square Feet Lot
$-- Zestimate®
$190/sqft
$3,652 Estimated rent
Home value
Not available
Estimated sales range
Not available
$3,652/mo
Zestimate® history
Loading...
Owner options
Explore your selling options
What's special
Need lots of space in an enjoyable community? Room here for lifetime collections, extended family, parents, kids. Beautiful home with 5 bedrooms, 4 bathrooms, huge family and living room. Main appliances replaced 2021-23. Off kitchen stone fireplace with wood mantle gives warm, country touch. Bonus rooms are here for office, library, hobby room. 3 rooms have hard wired internet. BIGGEST ITEM--upgraded solar system can take you off the grid, very affordable to maintain (see Docs). Has primary system built with home and secondary system added and powers the heavy user items. It's your own power plant giving energy security, incredible savings on utilities. 3-car garage has extra storage, gas water heater and range. Outside irrigation system upgraded, raised bed gardens, grape arbor.
Zillow last checked: 8 hours ago
Listing updated: October 01, 2025 at 06:52am
Listed by:
Ronald Volkman 928-300-3010,
Coldwell Banker Realty,
Miriam Mahl 520-401-8569,
Coldwell Banker Realty
Bought with:
Taylor Bell, SA701203000
Stockbridge Real Estate
Source: ARMLS,MLS#: 6903362

Facts & features
Interior
Bedrooms & bathrooms
- Bedrooms: 5
- Bathrooms: 4
Heating
- Natural Gas
Cooling
- Central Air
Appliances
- Included: Gas Cooktop, Built-In Electric Oven
Features
- High Speed Internet, Granite Counters, Upstairs, Vaulted Ceiling(s), Kitchen Island, Full Bth Master Bdrm, Separate Shwr & Tub
- Flooring: Carpet, Tile
- Windows: Double Pane Windows
- Has basement: No
- Has fireplace: Yes
- Fireplace features: Gas
Interior area
- Total structure area: 3,716
- Total interior livable area: 3,716 sqft
Property
Parking
- Total spaces: 5
- Parking features: Garage Door Opener
- Garage spaces: 3
- Uncovered spaces: 2
Accessibility
- Accessibility features: Accessible Hallway(s)
Features
- Stories: 2
- Patio & porch: Covered
- Spa features: None
- Fencing: Block,Chain Link
Lot
- Size: 8,057 sqft
- Features: Desert Front, Grass Back
Details
- Parcel number: 40006304
Construction
Type & style
- Home type: SingleFamily
- Architectural style: Other,Spanish
- Property subtype: Single Family Residence
Materials
- Stucco, Wood Frame
- Roof: Tile
Condition
- Year built: 2006
Utilities & green energy
- Sewer: Public Sewer
- Water: City Water
Green energy
- Energy efficient items: Other (See Remarks), Solar Panels
- Water conservation: Recirculation Pump
Community & neighborhood
Security
- Security features: Fire Sprinkler System
Community
- Community features: Pickleball, Gated, Tennis Court(s), Playground, Biking/Walking Path
Location
- Region: Cottonwood
- Subdivision: MOUNTAIN GATE
HOA & financial
HOA
- Has HOA: Yes
- HOA fee: $154 quarterly
- Services included: Other (See Remarks)
- Association name: Mountain Gate Karla
- Association phone: 505-947-7284
Other
Other facts
- Listing terms: Cash
- Ownership: Fee Simple
Price history
| Date | Event | Price |
|---|---|---|
| 9/30/2025 | Sold | $705,000-3.4%$190/sqft |
Source: | ||
| 8/20/2025 | Contingent | $729,999$196/sqft |
Source: | ||
| 8/8/2025 | Price change | $729,999-1.2%$196/sqft |
Source: | ||
| 7/7/2025 | Listed for sale | $739,000-1.3%$199/sqft |
Source: | ||
| 6/24/2025 | Listing removed | $749,000$202/sqft |
Source: | ||
Public tax history
| Year | Property taxes | Tax assessment |
|---|---|---|
| 2025 | $2,613 +2.3% | $25,229 +5% |
| 2024 | $2,556 +1.7% | $24,027 -65.9% |
| 2023 | $2,513 -2.6% | $70,514 +13.1% |
Find assessor info on the county website
Neighborhood: 86324
Nearby schools
GreatSchools rating
- 4/10Clarkdale-Jerome Elementary SchoolGrades: PK-8Distance: 0.6 mi
- 2/10Mingus Online AcademyGrades: 8-12Distance: 4.5 mi
- 3/10Mingus Union High SchoolGrades: 9-12Distance: 4.5 mi
Schools provided by the listing agent
- Elementary: Clarkdale-Jerome Elementary School
- Middle: Clarkdale-Jerome Elementary School
- District: Clarkdale-Jerome Elementary District
Source: ARMLS. This data may not be complete. We recommend contacting the local school district to confirm school assignments for this home.
Get pre-qualified for a loan
At Zillow Home Loans, we can pre-qualify you in as little as 5 minutes with no impact to your credit score.An equal housing lender. NMLS #10287.

