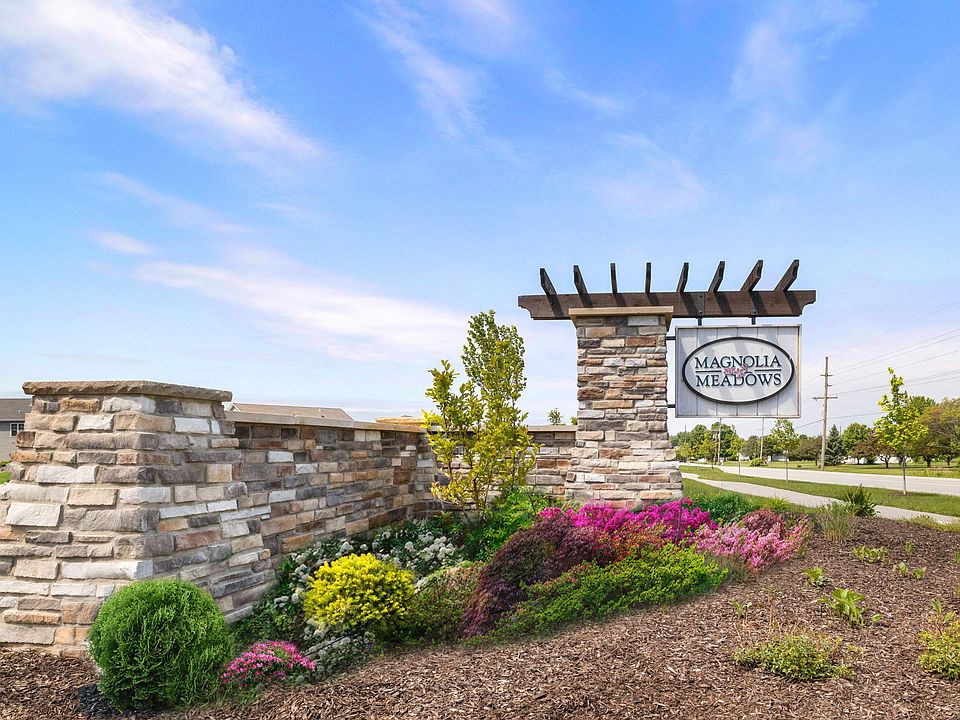Presenting the Aspen! This 3-car garage corner homesite is the former Magnolia Meadows sales center and has many beautiful upgrades! The foyer entrance features a flex room with French doors ideal for home office or dining space. The great room has a contemporary fireplace with mantle opening to the kitchen. The kitchen dining space looks to a covered patio outdoors. The kitchen features granite countertops, custom tiled backsplash, all kitchen appliances, walk in pantry and entertaining island. Around the corner is a mudroom space with a custom built in bench and closet. At the top of the open railing staircase you'll find a spacious loft and the owner's bedroom. The owner's bedroom features a custom tiled shower, garden tub, and double vanity along with a walk in closet. Three good sized bedrooms are also upstairs along with a hall bath and laundry room that includes the washer, gas dryer and utility sink. This .35 acre lot comes fully landscaped with front irrigation and has Lake Michigan supplied water. The Aspen is a great place to call "home"!
Active under contract
$499,745
549 Marilyn Way, Valparaiso, IN 46385
4beds
2,352sqft
Single Family Residence
Built in 2022
0.35 Acres Lot
$490,600 Zestimate®
$212/sqft
$53/mo HOA
What's special
Spacious loftFront irrigationContemporary fireplace with mantleDouble vanityCorner homesiteGranite countertopsCovered patio
Call: (219) 336-8742
- 172 days |
- 77 |
- 1 |
Zillow last checked: 7 hours ago
Listing updated: September 20, 2025 at 07:40am
Listed by:
Jon Wolf,
Realty Executives Premier
Source: NIRA,MLS#: 819687
Travel times
Schedule tour
Select your preferred tour type — either in-person or real-time video tour — then discuss available options with the builder representative you're connected with.
Facts & features
Interior
Bedrooms & bathrooms
- Bedrooms: 4
- Bathrooms: 3
- Full bathrooms: 2
- 1/2 bathrooms: 1
Rooms
- Room types: Bedroom 2, Primary Bedroom, Loft, Kitchen, Great Room, Den, Bedroom 4, Bedroom 3
Primary bedroom
- Description: Attached deluxe bathroom
- Area: 225
- Dimensions: 15.0 x 15.0
Bedroom 2
- Area: 120
- Dimensions: 10.0 x 12.0
Bedroom 3
- Area: 120
- Dimensions: 10.0 x 12.0
Bedroom 4
- Area: 121
- Dimensions: 11.0 x 11.0
Den
- Description: French Doors
- Area: 120
- Dimensions: 10.0 x 12.0
Great room
- Description: Electric fireplace w/ mantle
- Area: 240
- Dimensions: 15.0 x 16.0
Kitchen
- Description: SS Appliances included - backsplash
- Area: 520
- Dimensions: 26.0 x 20.0
Loft
- Description: Open Railing
- Area: 144
- Dimensions: 12.0 x 12.0
Heating
- Forced Air, Natural Gas
Appliances
- Included: Dishwasher, Refrigerator, Washer, Dryer
- Laundry: Gas Dryer Hookup, Washer Hookup, Upper Level, Laundry Room
Features
- Double Vanity, Soaking Tub, Walk-In Closet(s), Pantry, Recessed Lighting, Granite Counters, Kitchen Island
- Windows: Insulated Windows
- Basement: Full,Unfinished
- Number of fireplaces: 1
- Fireplace features: Electric
Interior area
- Total structure area: 2,352
- Total interior livable area: 2,352 sqft
- Finished area above ground: 2,352
Property
Parking
- Total spaces: 3
- Parking features: Driveway, Garage Door Opener
- Garage spaces: 3
- Has uncovered spaces: Yes
Features
- Levels: Two
- Patio & porch: Covered, Patio, Front Porch
- Exterior features: None
- Pool features: None
- Has view: Yes
- View description: Neighborhood
Lot
- Size: 0.35 Acres
- Features: Back Yard, Rectangular Lot, Landscaped, Few Trees, Front Yard, Corner Lot
Details
- Parcel number: 640904428002000003
Construction
Type & style
- Home type: SingleFamily
- Property subtype: Single Family Residence
Condition
- New construction: Yes
- Year built: 2022
Details
- Builder name: Olthof Homes
Utilities & green energy
- Sewer: Public Sewer
- Water: Public
Community & HOA
Community
- Subdivision: Magnolia Meadows
HOA
- Has HOA: Yes
- Amenities included: Playground
- HOA fee: $160 quarterly
- HOA name: 1st Property Managers
- HOA phone: 219-464-3536
Location
- Region: Valparaiso
Financial & listing details
- Price per square foot: $212/sqft
- Tax assessed value: $410,700
- Annual tax amount: $6,726
- Date on market: 4/25/2025
- Listing agreement: Exclusive Right To Sell
- Listing terms: Cash,FHA,VA Loan,Conventional
About the community
Located in Valparaiso, IN, Magnolia Meadows offers a tranquil setting for your family's new home. Just a short drive from thriving downtown Valpo, enjoy lunch at Radius, dinner at Don Quijote or a sweet treat at Designer Desserts. You'll find plenty of entertainment options such as catching a performance at the beautiful, historic Memorial Opera House, or pack a picnic and spend the day at ValPLAYso with the kids. There is never a lack of community events or things to do nearby Magnolia Meadows!
Our single family homes in Magnolia Meadows are located in Valparaiso's top ranked school system. With a large pond, a park with a playground, walking paths and beautiful views, Magnolia Meadows is the perfect place to call home!
Source: Olthof Homes

