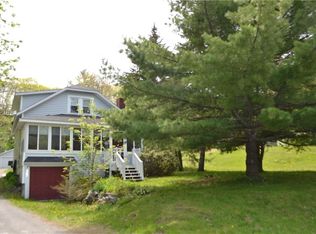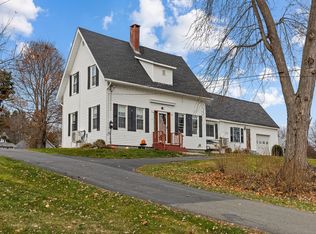Wonderfully restored turn of the century 1,862 sqft 4 bedroom, 2.5 bath, Farmhouse on .26 acres. Step inside the mud room with adjacent laundry room, then walk into the oversize Kitchen. There's plenty of room for a table and chairs for an eat-in kitchen setup. Continue on to the expansive living room with dining area that has endless possibilities. There's an abundance of natural light streaming into each room. A full bath completes the first-floor layout. Two staircases lead to the second floor, one toward the front of the house and the other toward the rear. The bedrooms are spacious with a full bath centrally located between them. The primary bedroom has its own half bath. Complimenting the home is an attached 2 car garage. The private backyard has room to play and also has views of a small tidal brook flowing into the Penobscot River. Call today to schedule your private showing!
This property is off market, which means it's not currently listed for sale or rent on Zillow. This may be different from what's available on other websites or public sources.

