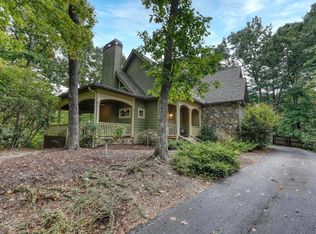Nestled high on a hill in Kingwood Golf & Country Club, this spacious, architect-designed home provides both charm and privacy. Straight from the pages of Cottage Living, the entry level features one hundred year old heart pine floors. The large master suite is topped with crown molding and includes his and her walk-in closets and a spa-like bathroom with a walk-in shower. The open floor plan of the main living area consists of a living room with vaulted ceiling and a marble wood burning fireplace. The spacious dining room also features lovely crown molding. The Kitchen is any cook's delight with upgraded stainless steel appliances, custom cabinetry and granite countertops as well as many special features including a large custom pantry. A handy breakfast nook as part of this well planned kitchen and a quaint powder room completes the interior of the main floor. The lower level provides a large office space, two guest rooms with spacious closets, a guest bath, wine cellar and bonus room featuring cabinetry and a fireplace with many possibilities. Not to be overlooked is 500 sq. ft of storage space and workshop. Both levels are maintained by a whole-house, built-in vacuum system. Beautiful seasonal mountain views can be seen from the maintenance free Trex built decks. Completing the home is a two-car garage with potting bench,and beautiful well maintained gardens. Luxury mountain living awaits...
This property is off market, which means it's not currently listed for sale or rent on Zillow. This may be different from what's available on other websites or public sources.

