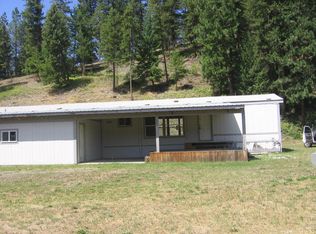LOCATION, LOCATION, LOCATION best describes this immaculately maintained and recently updated Marlette manufactured home on 11+ acres with timber, pasture and privacy just minutes from Colville. With over 1500 sq ft of living space, the home affords spacious country kitchen with upgraded cabinetry, pantry, built-in desk space and access to the dining area for ease of entertaining. Generous living room with wood stove, accesses the covered deck for year round enjoyment. Master bedroom and bath gives you the privacy and space everyone looks for. Two additional bedrooms, full bath, plus laundry room makes one-level living a snap. New exterior paint, beautifully landscaped yard, 30x40 shop with concrete floor and electric door opener, and 10x40 lean-to for extra storage & parking. A must see!
This property is off market, which means it's not currently listed for sale or rent on Zillow. This may be different from what's available on other websites or public sources.
