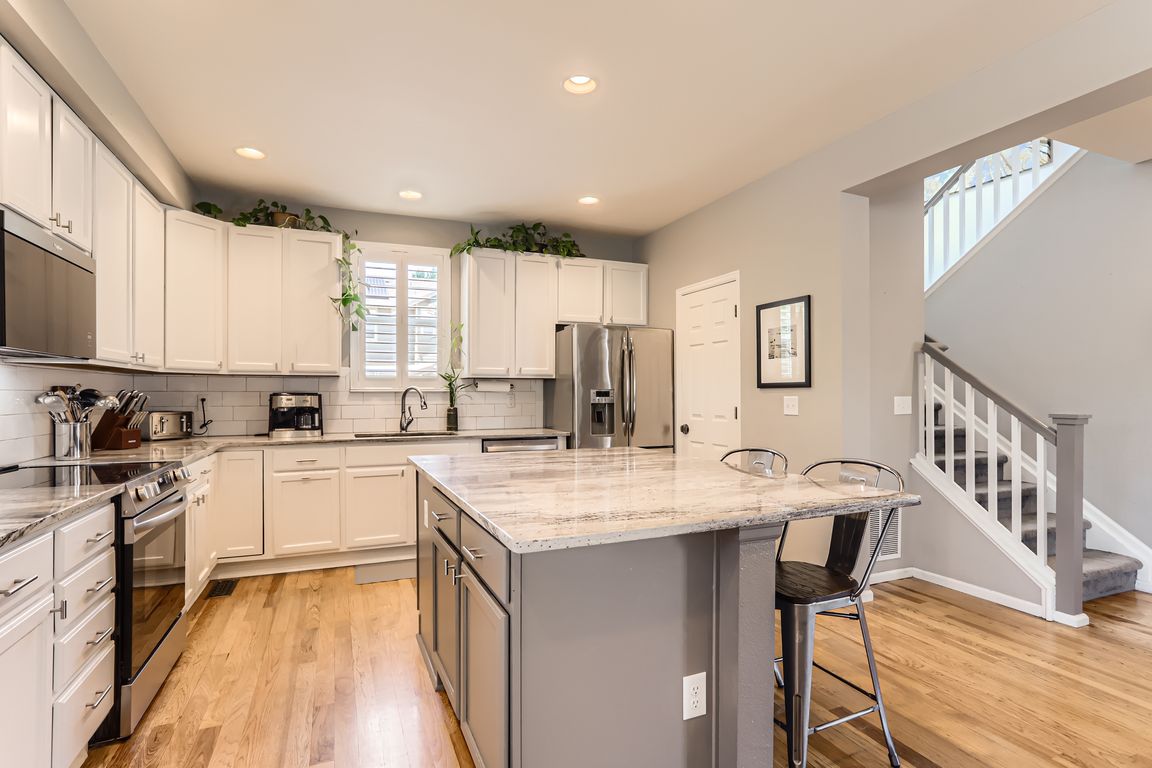
Accepting backupsPrice cut: $2K (9/22)
$825,000
5beds
3,264sqft
549 Jackson St, Lafayette, CO 80026
5beds
3,264sqft
Residential-detached, residential
Built in 2012
4,988 sqft
2 Attached garage spaces
$253 price/sqft
$100 monthly HOA fee
What's special
Cozy fireplaceFinished basementNew turf backyardLarge islandLuxurious primary suiteFormal dining roomSpa-like ensuite
This beautifully updated 5-bed, 4-bath home offers the perfect blend of style and space. The open-concept main level features a bright living area with a cozy fireplace, a formal dining room, and a gourmet kitchen with sleek countertops, stainless steel appliances, and a large island. Upstairs, you'll find 4 spacious bedrooms, ...
- 103 days |
- 254 |
- 5 |
Source: IRES,MLS#: 1039004
Travel times
Kitchen
Living Room
Primary Bedroom
Zillow last checked: 7 hours ago
Listing updated: September 26, 2025 at 01:04pm
Listed by:
Matthew Urlacher 720-526-5226,
RE/MAX Alliance-Boulder,
BoulderHomeSource 303-543-5720,
RE/MAX Alliance-Boulder
Source: IRES,MLS#: 1039004
Facts & features
Interior
Bedrooms & bathrooms
- Bedrooms: 5
- Bathrooms: 4
- Full bathrooms: 3
- 1/2 bathrooms: 1
Primary bedroom
- Area: 323
- Dimensions: 19 x 17
Bedroom 2
- Area: 169
- Dimensions: 13 x 13
Bedroom 3
- Area: 100
- Dimensions: 10 x 10
Bedroom 4
- Area: 120
- Dimensions: 12 x 10
Bedroom 5
- Area: 156
- Dimensions: 13 x 12
Dining room
- Area: 132
- Dimensions: 12 x 11
Family room
- Area: 399
- Dimensions: 21 x 19
Kitchen
- Area: 168
- Dimensions: 14 x 12
Living room
- Area: 357
- Dimensions: 21 x 17
Heating
- Forced Air
Cooling
- Central Air, Ceiling Fan(s)
Appliances
- Included: Electric Range/Oven, Self Cleaning Oven, Refrigerator, Washer, Dryer, Microwave, Disposal
- Laundry: Washer/Dryer Hookups
Features
- High Speed Internet, Separate Dining Room, Open Floorplan, Pantry, Walk-In Closet(s), Kitchen Island, Open Floor Plan, Walk-in Closet
- Windows: Double Pane Windows
- Basement: Full,Partially Finished,Structural Floor,Sump Pump
- Has fireplace: Yes
- Fireplace features: Gas
Interior area
- Total structure area: 3,264
- Total interior livable area: 3,264 sqft
- Finished area above ground: 2,192
- Finished area below ground: 1,072
Video & virtual tour
Property
Parking
- Total spaces: 2
- Parking features: Garage - Attached
- Attached garage spaces: 2
- Details: Garage Type: Attached
Accessibility
- Accessibility features: Main Level Laundry
Features
- Levels: Two
- Stories: 2
- Patio & porch: Patio
- Fencing: Fenced
Lot
- Size: 4,988 Square Feet
- Features: Lawn Sprinkler System
Details
- Parcel number: R0516309
- Zoning: RES
- Special conditions: Private Owner
Construction
Type & style
- Home type: SingleFamily
- Property subtype: Residential-Detached, Residential
Materials
- Wood/Frame
- Roof: Composition
Condition
- Not New, Previously Owned
- New construction: No
- Year built: 2012
Utilities & green energy
- Electric: Electric, Xcel
- Gas: Natural Gas, Xcel
- Sewer: City Sewer
- Water: City Water, City
- Utilities for property: Natural Gas Available, Electricity Available, Cable Available
Community & HOA
Community
- Subdivision: Coal Creek Village Pud Flg 4
HOA
- Has HOA: Yes
- Services included: Snow Removal
- HOA fee: $100 monthly
Location
- Region: Lafayette
Financial & listing details
- Price per square foot: $253/sqft
- Tax assessed value: $888,600
- Annual tax amount: $5,089
- Date on market: 7/11/2025
- Listing terms: Cash,Conventional,FHA,VA Loan
- Exclusions: Seller's Personal Property.
- Electric utility on property: Yes