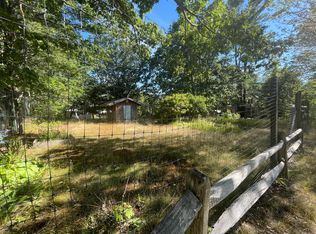Closed
$1,500,000
549 Island Avenue, Portland, ME 04108
6beds
3,069sqft
Single Family Residence
Built in 1920
0.37 Acres Lot
$1,566,800 Zestimate®
$489/sqft
$4,877 Estimated rent
Home value
$1,566,800
$1.44M - $1.71M
$4,877/mo
Zestimate® history
Loading...
Owner options
Explore your selling options
What's special
Welcome to 549 Island Ave, a beautifully renovated 1920 Cape offering the perfect blend of classic charm and modern amenities. With sweeping water views throughout and spacious living areas, this 6-bedroom, 2 full bath, and 2 half bath home is designed for both comfortable family living and effortless entertaining.
The first floor features a versatile layout with two spacious living rooms, a formal dining area, and a generous first-floor bedroom, making it ideal for multi-generational living or guests. The kitchen flows seamlessly into another dining space and den, where large windows invite natural light. Enjoy panoramic water views at every turn and summer evenings on the large front porch. In the cooler months entertain by the wood burning fireplace in welcoming open spaces inside.
The home is complemented by mature vegetable gardens, and fruit trees offering an organic touch to the serene landscape,. A detached 18x24 studio that serves as the perfect space for an office, events, or creative pursuits. With the potential to transform this space into something even more, the possibilities are endless. Across the street, you'll have access to the Peaks island tennis courts and the harbour beach, offering an exceptional opportunity to enjoy outdoor recreation and coastal beauty just steps from your front door.
Whether you're looking for a serene retreat or an ideal space to entertain, this home offers the best of both worlds—proximity to Portland's vibrant downtown, with the peace and tranquility of a coastal haven.
Zillow last checked: 8 hours ago
Listing updated: January 03, 2025 at 09:14am
Listed by:
Portside Real Estate Group
Bought with:
Portside Real Estate Group
Source: Maine Listings,MLS#: 1611288
Facts & features
Interior
Bedrooms & bathrooms
- Bedrooms: 6
- Bathrooms: 4
- Full bathrooms: 3
- 1/2 bathrooms: 1
Bedroom 1
- Level: First
Bedroom 2
- Features: Vaulted Ceiling(s)
- Level: Second
Bedroom 3
- Level: Second
Bedroom 4
- Level: Second
Bedroom 5
- Level: Second
Bedroom 6
- Level: Second
Family room
- Features: Wood Burning Fireplace
- Level: First
Great room
- Features: Vaulted Ceiling(s)
- Level: First
Kitchen
- Features: Breakfast Nook, Eat-in Kitchen, Kitchen Island, Pantry
- Level: First
Heating
- Baseboard, Heat Pump, Hot Water
Cooling
- Heat Pump
Features
- 1st Floor Bedroom, Bathtub, Compost Toilet, Primary Bedroom w/Bath
- Flooring: Tile, Wood
- Basement: Exterior Entry,Crawl Space
- Number of fireplaces: 1
Interior area
- Total structure area: 3,069
- Total interior livable area: 3,069 sqft
- Finished area above ground: 3,069
- Finished area below ground: 0
Property
Parking
- Parking features: Other, Off Street
Features
- Patio & porch: Porch
- Has spa: Yes
- Body of water: Casco Bay
Lot
- Size: 0.37 Acres
- Features: Near Public Beach, Neighborhood, Open Lot, Landscaped
Details
- Additional structures: Outbuilding
- Parcel number: PTLDM092BB002001
- Zoning: IR-2
Construction
Type & style
- Home type: SingleFamily
- Architectural style: Cape Cod
- Property subtype: Single Family Residence
Materials
- Wood Frame, Shingle Siding
- Roof: Shingle
Condition
- Year built: 1920
Utilities & green energy
- Electric: Circuit Breakers
- Sewer: Private Sewer, Septic Design Available
- Water: Public
Community & neighborhood
Location
- Region: Portland
Other
Other facts
- Road surface type: Paved
Price history
| Date | Event | Price |
|---|---|---|
| 12/17/2024 | Sold | $1,500,000$489/sqft |
Source: | ||
| 12/17/2024 | Listed for sale | $1,500,000$489/sqft |
Source: | ||
Public tax history
| Year | Property taxes | Tax assessment |
|---|---|---|
| 2024 | $13,812 | $958,500 |
| 2023 | $13,812 +5.9% | $958,500 |
| 2022 | $13,045 +16.9% | $958,500 +100.1% |
Find assessor info on the county website
Neighborhood: Peaks Island
Nearby schools
GreatSchools rating
- 8/10Peaks Island SchoolGrades: PK-5Distance: 0.7 mi
- 2/10King Middle SchoolGrades: 6-8Distance: 4.3 mi
- 4/10Portland High SchoolGrades: 9-12Distance: 3.5 mi

Get pre-qualified for a loan
At Zillow Home Loans, we can pre-qualify you in as little as 5 minutes with no impact to your credit score.An equal housing lender. NMLS #10287.
