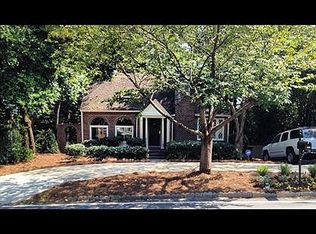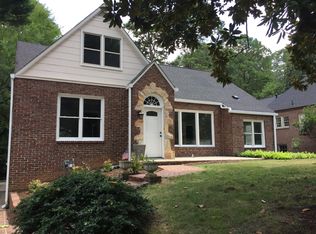Closed
$880,000
549 E Wesley Rd NE, Atlanta, GA 30305
3beds
4,658sqft
Single Family Residence
Built in 1935
0.36 Acres Lot
$876,500 Zestimate®
$189/sqft
$5,989 Estimated rent
Home value
$876,500
$798,000 - $964,000
$5,989/mo
Zestimate® history
Loading...
Owner options
Explore your selling options
What's special
Nestled in the heart of Buckhead, this charming 1935 cottage-style home in Garden Hills neighborhood, is framed by a classic white picket fence, exuding timeless curb appeal. Bathed in natural light, the open living spaces seamlessly blend modern convenience with vintage charm, creating a warm and inviting atmosphere. The main level offers the rare convenience of an ensuite bedroom with a full bath and walk-in closet. Also, an additional bedroom with access to a full bath. The spacious primary suite upstairs boasts 2 walk-in closets, bathroom with dual vanities, and a separate tub and shower. The kitchen, with its stainless steel appliances, opens to a cozy fireside family room adorned with bead board ceilings and rustic beams, creating a perfect space for relaxation. A family room with floor to ceiling windows and white window shutters in many of the living areas and bedrooms. This home also features, a formal living room with a fireplace and buil-in cabinetry. A walk-out deck extends the living area outdoors, ideal for entertaining. The finished terrace level provides versatility with a half bath, a playroom, and a private office or potential extra bedroom. With a one-car garage, driveway, and unbeatable walkability to top-rated restaurants, Buckhead Village, private and public schools, neighborhood pool and playground, this home perfectly combines old charm, comfort, and convenience.
Zillow last checked: 11 hours ago
Listing updated: November 01, 2024 at 09:01am
Listed by:
Patty Webb 404-414-7644,
Harry Norman Realtors
Bought with:
Lee Caswell, 404571
Ansley RE | Christie's Int'l RE
Source: GAMLS,MLS#: 10384266
Facts & features
Interior
Bedrooms & bathrooms
- Bedrooms: 3
- Bathrooms: 3
- Full bathrooms: 3
- Main level bathrooms: 2
- Main level bedrooms: 2
Dining room
- Features: Dining Rm/Living Rm Combo, L Shaped
Kitchen
- Features: Breakfast Area, Breakfast Bar, Kitchen Island
Heating
- Central, Forced Air
Cooling
- Ceiling Fan(s), Central Air
Appliances
- Included: Dishwasher, Disposal, Double Oven, Dryer, Microwave, Refrigerator, Stainless Steel Appliance(s), Washer
- Laundry: In Basement, Other
Features
- Beamed Ceilings, Bookcases, Double Vanity, High Ceilings, Roommate Plan, Separate Shower, Walk-In Closet(s)
- Flooring: Hardwood, Tile
- Basement: Bath Finished,Exterior Entry,Finished,Interior Entry
- Attic: Pull Down Stairs
- Number of fireplaces: 2
- Fireplace features: Gas Log, Gas Starter, Living Room
- Common walls with other units/homes: No Common Walls
Interior area
- Total structure area: 4,658
- Total interior livable area: 4,658 sqft
- Finished area above ground: 2,810
- Finished area below ground: 1,848
Property
Parking
- Parking features: Garage
- Has garage: Yes
Features
- Levels: Two
- Stories: 2
- Patio & porch: Deck
- Fencing: Back Yard,Fenced,Front Yard
- Body of water: None
Lot
- Size: 0.36 Acres
- Features: Level
Details
- Parcel number: 17 006000060971
Construction
Type & style
- Home type: SingleFamily
- Architectural style: Bungalow/Cottage,Traditional
- Property subtype: Single Family Residence
Materials
- Stone, Vinyl Siding
- Roof: Composition
Condition
- Resale
- New construction: No
- Year built: 1935
Utilities & green energy
- Sewer: Public Sewer
- Water: Public
- Utilities for property: High Speed Internet, Sewer Available, Sewer Connected, Water Available
Green energy
- Energy efficient items: Thermostat
Community & neighborhood
Security
- Security features: Security System, Smoke Detector(s)
Community
- Community features: Park, Playground, Pool, Sidewalks, Swim Team, Near Public Transport, Walk To Schools, Near Shopping
Location
- Region: Atlanta
- Subdivision: Garden Hills
HOA & financial
HOA
- Has HOA: No
- Services included: None
Other
Other facts
- Listing agreement: Exclusive Right To Sell
- Listing terms: Other
Price history
| Date | Event | Price |
|---|---|---|
| 11/1/2024 | Sold | $880,000-4.9%$189/sqft |
Source: | ||
| 10/22/2024 | Pending sale | $924,990$199/sqft |
Source: | ||
| 9/25/2024 | Price change | $924,990-7.5%$199/sqft |
Source: | ||
| 7/3/2024 | Listing removed | -- |
Source: FMLS GA #7397104 Report a problem | ||
| 6/3/2024 | Listed for rent | $5,200+15.6%$1/sqft |
Source: FMLS GA #7397104 Report a problem | ||
Public tax history
| Year | Property taxes | Tax assessment |
|---|---|---|
| 2024 | $18,672 +28.3% | $456,080 |
| 2023 | $14,549 -9.1% | $456,080 +15.3% |
| 2022 | $16,007 +9.7% | $395,520 +9.8% |
Find assessor info on the county website
Neighborhood: Garden Hills
Nearby schools
GreatSchools rating
- 7/10Garden Hills Elementary SchoolGrades: PK-5Distance: 0.6 mi
- 6/10Sutton Middle SchoolGrades: 6-8Distance: 2.2 mi
- 8/10North Atlanta High SchoolGrades: 9-12Distance: 5.1 mi
Schools provided by the listing agent
- Elementary: Garden Hills
- Middle: Sutton
- High: North Atlanta
Source: GAMLS. This data may not be complete. We recommend contacting the local school district to confirm school assignments for this home.
Get a cash offer in 3 minutes
Find out how much your home could sell for in as little as 3 minutes with a no-obligation cash offer.
Estimated market value$876,500
Get a cash offer in 3 minutes
Find out how much your home could sell for in as little as 3 minutes with a no-obligation cash offer.
Estimated market value
$876,500

