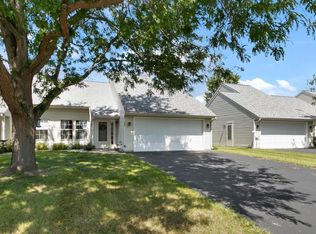Closed
$230,000
549 East Slifer Street, Portage, WI 53901
3beds
1,142sqft
Condominium
Built in 1996
-- sqft lot
$235,900 Zestimate®
$201/sqft
$1,549 Estimated rent
Home value
$235,900
$196,000 - $283,000
$1,549/mo
Zestimate® history
Loading...
Owner options
Explore your selling options
What's special
Enjoy effortless, low-maintenance living in this charming 55+ ranch condo. This 3-bedroom unit offers an inviting layout with vaulted ceilings, filling the living area with natural light. The open-concept kitchen and dining space includes a walkout to the patio, perfect for morning coffee or relaxing evenings. The primary suite features a walk-in closet and convenient access to the bathroom, complete with an extra vanity space. Thoughtfully designed for accessibility, this condo boasts zero-entry living, main-floor laundry, and no basement stairs. The attached two-car garage provides plenty of storage, including a loft space for additional organization. Lawn care and snow removal are included, allowing you to enjoy stress-free, year-round comfort
Zillow last checked: 8 hours ago
Listing updated: September 03, 2025 at 08:20pm
Listed by:
Cory Otto 608-697-4098,
Epique Realty
Bought with:
Samantha Moore
Source: WIREX MLS,MLS#: 1996821 Originating MLS: South Central Wisconsin MLS
Originating MLS: South Central Wisconsin MLS
Facts & features
Interior
Bedrooms & bathrooms
- Bedrooms: 3
- Bathrooms: 1
- Full bathrooms: 1
- Main level bedrooms: 3
Primary bedroom
- Level: Main
- Area: 169
- Dimensions: 13 x 13
Bedroom 2
- Level: Main
- Area: 130
- Dimensions: 10 x 13
Bedroom 3
- Level: Main
- Area: 100
- Dimensions: 10 x 10
Bathroom
- Features: At least 1 Tub, Master Bedroom Bath: Walk Through, Master Bedroom Bath
Dining room
- Level: Main
- Area: 130
- Dimensions: 10 x 13
Kitchen
- Level: Main
- Area: 120
- Dimensions: 10 x 12
Living room
- Level: Main
- Area: 238
- Dimensions: 14 x 17
Heating
- Natural Gas, Forced Air
Cooling
- Central Air
Appliances
- Included: Range/Oven, Refrigerator, Dishwasher, Microwave, Washer, Dryer
Features
- Walk-In Closet(s), Cathedral/vaulted ceiling, High Speed Internet, Pantry
- Basement: None / Slab
Interior area
- Total structure area: 1,142
- Total interior livable area: 1,142 sqft
- Finished area above ground: 1,142
- Finished area below ground: 0
Property
Parking
- Parking features: 2 Car, Attached, Garage Door Opener
- Has attached garage: Yes
Features
- Levels: 1 Story
- Patio & porch: Patio
- Exterior features: Private Entrance
Details
- Parcel number: 11271 2472.16
- Zoning: R1
- Special conditions: Arms Length
Construction
Type & style
- Home type: Condo
- Property subtype: Condominium
Materials
- Vinyl Siding
Condition
- 21+ Years
- New construction: No
- Year built: 1996
Utilities & green energy
- Sewer: Public Sewer
- Water: Public
Community & neighborhood
Senior living
- Senior community: Yes
Location
- Region: Portage
- Municipality: Portage
HOA & financial
HOA
- Has HOA: Yes
- HOA fee: $125 monthly
- Amenities included: Adults 55 + Over
Price history
| Date | Event | Price |
|---|---|---|
| 8/29/2025 | Sold | $230,000-1.7%$201/sqft |
Source: | ||
| 8/22/2025 | Pending sale | $234,000$205/sqft |
Source: | ||
| 8/7/2025 | Contingent | $234,000$205/sqft |
Source: | ||
| 7/9/2025 | Price change | $234,000-2.1%$205/sqft |
Source: | ||
| 5/7/2025 | Listed for sale | $239,000-0.4%$209/sqft |
Source: | ||
Public tax history
| Year | Property taxes | Tax assessment |
|---|---|---|
| 2024 | $4,347 +47.8% | $225,000 +24.7% |
| 2023 | $2,942 +2.1% | $180,500 +12% |
| 2022 | $2,882 +10.2% | $161,200 +18% |
Find assessor info on the county website
Neighborhood: 53901
Nearby schools
GreatSchools rating
- NAWoodridge Elementary SchoolGrades: K-1Distance: 0.3 mi
- 4/10Wayne Bartels Middle SchoolGrades: 6-8Distance: 0.5 mi
- 6/10Portage High SchoolGrades: 6-12Distance: 0.5 mi
Schools provided by the listing agent
- Elementary: Woodridge
- Middle: Wayne Bartels,wayne Bartels
- High: Portage
- District: Portage
Source: WIREX MLS. This data may not be complete. We recommend contacting the local school district to confirm school assignments for this home.

Get pre-qualified for a loan
At Zillow Home Loans, we can pre-qualify you in as little as 5 minutes with no impact to your credit score.An equal housing lender. NMLS #10287.
Sell for more on Zillow
Get a free Zillow Showcase℠ listing and you could sell for .
$235,900
2% more+ $4,718
With Zillow Showcase(estimated)
$240,618