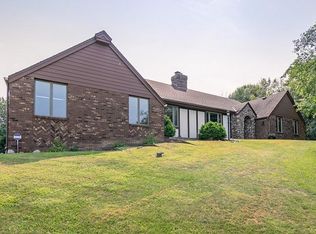Closed
$662,500
549 Douglas DRIVE, Colgate, WI 53017
5beds
3,789sqft
Single Family Residence
Built in 1992
1.64 Acres Lot
$680,800 Zestimate®
$175/sqft
$3,787 Estimated rent
Home value
$680,800
$613,000 - $756,000
$3,787/mo
Zestimate® history
Loading...
Owner options
Explore your selling options
What's special
Experience the allure of this stunning setting--crafted to impress! Inside, vaulted ceilings, expansive windows, and an open-concept design create a bright and inviting atmosphere. The spacious great room with wood burning stove seamlessly connects to a well-appointed kitchen, perfect for both everyday living and entertaining. Step outside to a large deck/patio, where you can relax and enjoy the peaceful surroundings. The main-level master suite offers a private retreat with a walk-in closet and en-suite bath. Upstairs, two distinct wings provide versatility, including a bedroom with an ADA-compliant bathroom, ideal for guests or a home office. A fully insulated and heated 3.5-car garage ensures ample storage and convenience. New roof and rhino shield paint in 2024.
Zillow last checked: 8 hours ago
Listing updated: June 10, 2025 at 08:10am
Listed by:
Amy Johnsen 262-470-0931,
ERA MyPro Realty
Bought with:
Pat Bitterberg
Source: WIREX MLS,MLS#: 1910665 Originating MLS: Metro MLS
Originating MLS: Metro MLS
Facts & features
Interior
Bedrooms & bathrooms
- Bedrooms: 5
- Bathrooms: 4
- Full bathrooms: 3
- 1/2 bathrooms: 1
- Main level bedrooms: 1
Primary bedroom
- Level: Main
- Area: 210
- Dimensions: 14 x 15
Bedroom 2
- Level: Upper
- Area: 196
- Dimensions: 14 x 14
Bedroom 3
- Level: Upper
- Area: 154
- Dimensions: 14 x 11
Bedroom 4
- Level: Upper
- Area: 154
- Dimensions: 14 x 11
Bedroom 5
- Level: Upper
- Area: 150
- Dimensions: 15 x 10
Bathroom
- Features: Tub Only, Ceramic Tile, Master Bedroom Bath: Tub/No Shower, Master Bedroom Bath: Walk-In Shower, Shower Over Tub, Shower Stall
Dining room
- Level: Main
- Area: 88
- Dimensions: 11 x 8
Kitchen
- Level: Main
- Area: 286
- Dimensions: 22 x 13
Living room
- Level: Main
- Area: 238
- Dimensions: 17 x 14
Office
- Level: Main
- Area: 154
- Dimensions: 14 x 11
Heating
- Natural Gas, Forced Air
Cooling
- Central Air
Appliances
- Included: Dishwasher, Disposal, Dryer, Microwave, Oven, Range, Refrigerator, Washer, Water Softener
Features
- High Speed Internet, Cathedral/vaulted ceiling, Walk-In Closet(s)
- Flooring: Wood or Sim.Wood Floors
- Windows: Skylight(s)
- Basement: 8'+ Ceiling,Block,Full,Radon Mitigation System
Interior area
- Total structure area: 3,789
- Total interior livable area: 3,789 sqft
- Finished area above ground: 3,500
- Finished area below ground: 289
Property
Parking
- Total spaces: 3.5
- Parking features: Garage Door Opener, Heated Garage, Attached, 3 Car
- Attached garage spaces: 3.5
Features
- Levels: Two
- Stories: 2
Lot
- Size: 1.64 Acres
- Features: Wooded
Details
- Additional structures: Garden Shed
- Parcel number: V10 091500I
- Zoning: Residential
Construction
Type & style
- Home type: SingleFamily
- Architectural style: Cape Cod
- Property subtype: Single Family Residence
Materials
- Wood Siding
Condition
- 21+ Years
- New construction: No
- Year built: 1992
Utilities & green energy
- Sewer: Septic Tank
- Water: Well
Community & neighborhood
Location
- Region: Colgate
- Municipality: Richfield
Price history
| Date | Event | Price |
|---|---|---|
| 6/2/2025 | Sold | $662,500-1.8%$175/sqft |
Source: | ||
| 4/23/2025 | Contingent | $674,900$178/sqft |
Source: | ||
| 4/14/2025 | Price change | $674,900-2%$178/sqft |
Source: | ||
| 3/21/2025 | Listed for sale | $689,000+37.8%$182/sqft |
Source: | ||
| 8/4/2020 | Listing removed | $499,900$132/sqft |
Source: Shorewest Realtors, Inc. #1693540 Report a problem | ||
Public tax history
| Year | Property taxes | Tax assessment |
|---|---|---|
| 2024 | $6,687 +9.7% | $461,500 |
| 2023 | $6,093 | $461,500 +2.4% |
| 2022 | -- | $450,900 |
Find assessor info on the county website
Neighborhood: 53017
Nearby schools
GreatSchools rating
- 9/10Amy Belle Elementary SchoolGrades: PK-5Distance: 0.3 mi
- 6/10Kennedy Middle SchoolGrades: 6-8Distance: 4.8 mi
- 9/10Germantown High SchoolGrades: 9-12Distance: 3.3 mi
Schools provided by the listing agent
- Elementary: Amy Belle
- Middle: Kennedy
- High: Germantown
- District: Germantown
Source: WIREX MLS. This data may not be complete. We recommend contacting the local school district to confirm school assignments for this home.
Get pre-qualified for a loan
At Zillow Home Loans, we can pre-qualify you in as little as 5 minutes with no impact to your credit score.An equal housing lender. NMLS #10287.
Sell for more on Zillow
Get a Zillow Showcase℠ listing at no additional cost and you could sell for .
$680,800
2% more+$13,616
With Zillow Showcase(estimated)$694,416
