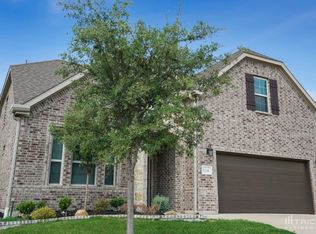Please note, our homes are available on a first-come, first-serve basis and are not reserved until the lease is signed by all applicants and security deposits are collected.
This home features Progress Smart Home - Progress Residential's smart home app, which allows you to control the home securely from any of your devices.
Want to tour on your own? Click the "Self Tour" button on this home's RentProgress.
This 2,279-square-foot rental home in Fort Worth comes with three bedrooms and two and a half bathrooms, along with a fenced-in backyard. The expansive living room welcomes you into the house. It has modern flooring, overhead lighting, and several large windows that give you views of both the front and back yards. Cook meals and entertain guests in the kitchen, taking advantage of all the countertop space and the stainless steel appliances. The dining room feels bright and open, thanks to a sliding glass door. Hang out in the main bedroom when you need a quiet place to relax. This room features a walk-in closet, and its en suite bathroom has a double vanity and a walk-in shower. Contact us to arrange your tour.
House for rent
$2,175/mo
549 Crystal Springs Dr, Fort Worth, TX 76108
3beds
2,279sqft
Price may not include required fees and charges.
Single family residence
Available now
Cats, dogs OK
Ceiling fan
In unit laundry
Attached garage parking
-- Heating
What's special
Modern flooringStainless steel appliancesLarge windowsFenced-in backyardSliding glass doorWalk-in closetCountertop space
- 48 days
- on Zillow |
- -- |
- -- |
Travel times
Get serious about saving for a home
Consider a first-time homebuyer savings account designed to grow your down payment with up to a 6% match & 4.15% APY.
Facts & features
Interior
Bedrooms & bathrooms
- Bedrooms: 3
- Bathrooms: 3
- Full bathrooms: 2
- 1/2 bathrooms: 1
Cooling
- Ceiling Fan
Appliances
- Laundry: Contact manager
Features
- Ceiling Fan(s), Walk In Closet, Walk-In Closet(s)
- Flooring: Linoleum/Vinyl
- Windows: Window Coverings
Interior area
- Total interior livable area: 2,279 sqft
Property
Parking
- Parking features: Attached, Garage
- Has attached garage: Yes
- Details: Contact manager
Features
- Patio & porch: Patio
- Exterior features: 2 Story, Dual-Vanity Sinks, Eat-in Kitchen, Garden, Great Room, Large Backyard, Near Parks, Near Retail, Open Floor Plan, Smart Home, Stainless Steel Appliances, Walk In Closet, Walk-In Shower
- Fencing: Fenced Yard
Details
- Parcel number: 41213343
Construction
Type & style
- Home type: SingleFamily
- Property subtype: Single Family Residence
Community & HOA
Location
- Region: Fort Worth
Financial & listing details
- Lease term: Contact For Details
Price history
| Date | Event | Price |
|---|---|---|
| 6/30/2025 | Price change | $2,175-0.9%$1/sqft |
Source: Zillow Rentals | ||
| 6/26/2025 | Price change | $2,195-2.9%$1/sqft |
Source: Zillow Rentals | ||
| 6/24/2025 | Price change | $2,260-3%$1/sqft |
Source: Zillow Rentals | ||
| 6/19/2025 | Price change | $2,330-2.9%$1/sqft |
Source: Zillow Rentals | ||
| 6/17/2025 | Price change | $2,400-3%$1/sqft |
Source: Zillow Rentals | ||
![[object Object]](https://photos.zillowstatic.com/fp/d915b246ae4ebda76e629db72f5fbac9-p_i.jpg)
