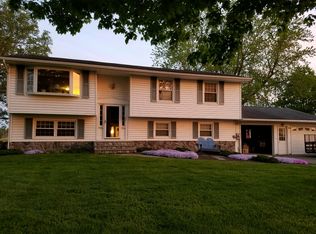Closed
$397,000
549 Bostwick Rd, Phelps, NY 14532
5beds
3,284sqft
Single Family Residence
Built in 1830
3.4 Acres Lot
$380,100 Zestimate®
$121/sqft
$2,973 Estimated rent
Home value
$380,100
$361,000 - $399,000
$2,973/mo
Zestimate® history
Loading...
Owner options
Explore your selling options
What's special
This Lovely & Spacious 5-bedroom, 3-bathroom home sits on 3.4 serene acres, boasting a perfect blend of modern convenience and country charm. The first floor features a bedroom and a full bath/laundry, an updated large "eat-in" kitchen and dinette area overlooking picturesque backyard along with huge double living room. Upstairs, you’ll find 4 additional bedrooms for the whole family or guests. The property boasts a separate living space/entrance, ideal for a business, in-law apartment, or rental potential. Enjoy the outdoors with a fire pit, above-ground pool, and a mix of open land and woods. The two-car garage provides ample storage, and the home features hot water on demand. Double wide driveway makes it easy for plenty of parking. Successfully operated as an Airbnb, this property presents both a peaceful retreat and income potential. This beautiful home is centrally located between NYS Thruway exit 41 & 42 in the Finger Lakes Region. See private remarks for updates.
Zillow last checked: 8 hours ago
Listing updated: March 28, 2025 at 11:03am
Listed by:
Belinda A. Fratto 315-521-7413,
Howard Hanna
Bought with:
Todd Post, 10311208136
Post Realty
Source: NYSAMLSs,MLS#: R1558387 Originating MLS: Rochester
Originating MLS: Rochester
Facts & features
Interior
Bedrooms & bathrooms
- Bedrooms: 5
- Bathrooms: 3
- Full bathrooms: 2
- 1/2 bathrooms: 1
- Main level bathrooms: 3
- Main level bedrooms: 1
Heating
- Propane, Baseboard, Hot Water
Appliances
- Included: Electric Oven, Electric Range, Disposal, Microwave, Propane Water Heater, Refrigerator, Water Softener Owned
- Laundry: Main Level
Features
- Ceiling Fan(s), Pantry, See Remarks, Sliding Glass Door(s), Solid Surface Counters, Bedroom on Main Level, In-Law Floorplan
- Flooring: Carpet, Varies, Vinyl
- Doors: Sliding Doors
- Basement: Full
- Number of fireplaces: 1
Interior area
- Total structure area: 3,284
- Total interior livable area: 3,284 sqft
Property
Parking
- Total spaces: 2
- Parking features: Attached, Garage, Driveway, Other
- Attached garage spaces: 2
Features
- Levels: Two
- Stories: 2
- Patio & porch: Deck, Open, Porch
- Exterior features: Deck, Gravel Driveway, Pool, Propane Tank - Owned
- Pool features: Above Ground
Lot
- Size: 3.40 Acres
- Dimensions: 227 x 640
- Features: Agricultural, Rectangular, Rectangular Lot, Rural Lot
Details
- Additional structures: Other
- Parcel number: 45240000800000010040120000
- Special conditions: Standard
Construction
Type & style
- Home type: SingleFamily
- Architectural style: Two Story
- Property subtype: Single Family Residence
Materials
- Vinyl Siding
- Foundation: Stone
- Roof: Asphalt
Condition
- Resale
- Year built: 1830
Utilities & green energy
- Electric: Circuit Breakers
- Sewer: Septic Tank
- Water: Well
- Utilities for property: High Speed Internet Available
Community & neighborhood
Location
- Region: Phelps
Other
Other facts
- Listing terms: Cash,Conventional,FHA
Price history
| Date | Event | Price |
|---|---|---|
| 10/19/2025 | Listing removed | $399,000$121/sqft |
Source: | ||
| 9/15/2025 | Price change | $399,000-6.1%$121/sqft |
Source: | ||
| 5/21/2025 | Listed for sale | $425,000$129/sqft |
Source: | ||
| 5/7/2025 | Listing removed | $425,000$129/sqft |
Source: | ||
| 4/18/2025 | Listed for sale | $425,000+7.1%$129/sqft |
Source: | ||
Public tax history
| Year | Property taxes | Tax assessment |
|---|---|---|
| 2024 | -- | $183,000 |
| 2023 | -- | $183,000 |
| 2022 | -- | $183,000 |
Find assessor info on the county website
Neighborhood: 14532
Nearby schools
GreatSchools rating
- 6/10La Fayette SchoolGrades: 3-5Distance: 6.1 mi
- 4/10Waterloo Middle SchoolGrades: 6-8Distance: 5.3 mi
- 4/10Waterloo High SchoolGrades: 9-12Distance: 5.3 mi
Schools provided by the listing agent
- District: Waterloo
Source: NYSAMLSs. This data may not be complete. We recommend contacting the local school district to confirm school assignments for this home.
