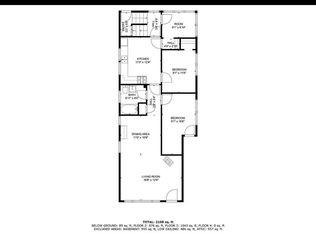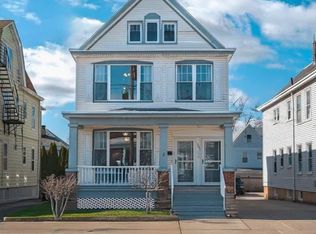Sold for $670,000 on 05/28/25
$670,000
549-551 Compton Ave, Perth Amboy, NJ 08861
7beds
2baths
2,332sqft
Multi Family
Built in 1929
-- sqft lot
$-- Zestimate®
$287/sqft
$-- Estimated rent
Home value
Not available
Estimated sales range
Not available
Not available
Zestimate® history
Loading...
Owner options
Explore your selling options
What's special
Well-Maintained Two-Family Home in Desirable Perth Amboy! Welcome to this fantastic income-generating opportunity in one of Perth Amboy's most sought-after neighborhoods! Whether you're looking for a smart investment, a multigenerational home, or a chance to live in one unit while renting the other, this property offers endless possibilities. First Floor: 3 Bedrooms, 1 Bath, Second Floor: 4 Bedrooms, 1 Bath, Bonus: Full-size attic and unfinished basement with potential for additional living space. Conveniently located near shopping, restaurants, schools, and transportation, this home offers both comfort and convenience. With its prime location and versatile layout, this is truly the best two-family property to hit the market in Perth Amboy! Don't waitthis one won't last! Schedule your private showing today!
Zillow last checked: 8 hours ago
Listing updated: May 28, 2025 at 12:49pm
Listed by:
DAMARYS COVER,
FOX & FOXX REALTY, LLC 732-486-3444
Source: All Jersey MLS,MLS#: 2511421R
Facts & features
Interior
Bedrooms & bathrooms
- Bedrooms: 7
- Bathrooms: 2
Heating
- Radiators-Steam, See Remarks
Cooling
- Ceiling Fan(s), A/C Window Unit(s), Unit 2(A/C Unit)
Appliances
- Included: Water Heater(Electric, Oil, Gas), Water Heater, Unit 1(Range/Oven, Refrigerator), Unit 2(Range/Oven, Refrigerator)
Features
- Unit 1(Dining Room, 3 Bedrooms, Kitchen, 1 Bath, Living Room), Unit 2(Dining Room, 4 Bedrooms, Kitchen, 1 Bath, Living Room)
- Windows: Blinds
- Basement: Full, Bath Half, Exterior Entry, Storage Space, Interior Entry, Utility Room, Workshop, Laundry Facilities
Interior area
- Total structure area: 2,332
- Total interior livable area: 2,332 sqft
Property
Parking
- Total spaces: 1
- Parking features: Garage, Detached, On Street
- Garage spaces: 1
Accessibility
- Accessibility features: Unit 1 Accessibility Features
Features
- Stories: 2
- Patio & porch: Porch(es) - Open, Porch
- Exterior features: Porch(es) - Open, Blinds, Porch
Lot
- Size: 3,192 sqft
- Dimensions: 103.00 x 31.00
- Features: Easements/Right of Way
Details
- Parcel number: 1600196000000027
- Zoning: R-50
Construction
Type & style
- Home type: MultiFamily
- Property subtype: Multi Family
Materials
- Roof: Asphalt
Condition
- Year built: 1929
Utilities & green energy
- Gas: Natural Gas, Oil
- Sewer: Public Sewer
- Water: Public
- Utilities for property: Electricity Connected, Natural Gas Connected
Community & neighborhood
Location
- Region: Perth Amboy
Other
Other facts
- Ownership: Fee Simple
Price history
| Date | Event | Price |
|---|---|---|
| 5/28/2025 | Sold | $670,000+14.5%$287/sqft |
Source: | ||
| 4/25/2025 | Contingent | $585,000$251/sqft |
Source: | ||
| 4/9/2025 | Listed for sale | $585,000$251/sqft |
Source: | ||
Public tax history
Tax history is unavailable.
Neighborhood: 08861
Nearby schools
GreatSchools rating
- 5/10Samuel E Shull Middle SchoolGrades: 5-8Distance: 0.4 mi
- 1/10Perth Amboy High SchoolGrades: 9-12Distance: 0.7 mi
- 3/10James J. Flynn Elementary SchoolGrades: K-4Distance: 0.9 mi

Get pre-qualified for a loan
At Zillow Home Loans, we can pre-qualify you in as little as 5 minutes with no impact to your credit score.An equal housing lender. NMLS #10287.

