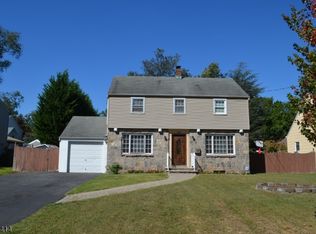Sold for $675,000 on 10/04/24
$675,000
549 4th St, Dunellen, NJ 08812
3beds
--sqft
Single Family Residence
Built in ----
8,566 Acres Lot
$714,800 Zestimate®
$--/sqft
$3,544 Estimated rent
Home value
$714,800
$643,000 - $793,000
$3,544/mo
Zestimate® history
Loading...
Owner options
Explore your selling options
What's special
Nestled on a Picturesque Lot in One of Dunellen's Most Sought-After Neighborhoods, This Newly Built Custom Colonial is Designed to Captivate Even The Most Discerning Buyers. The Home Exudes Quality And Charm, Featuring Inviting Front And Rear Porches That Offer Perfect Spots For Relaxation. Inside, The Elegance Continues With Hardwood Flooring Throughout, a Custom Kitchen, Which Boasts a Center Island, Quartz Countertops, Stainless Steel Appliances, And a Stylish Tile Backsplash. The Primary Suite is a Spacious 18'x12' Retreat, Complete With a Full Tile Bath And a Generous Size Closet. Bonus Features Include 2-Zone High Efficiency Heating And Cooling, Full Finished Basement, 200 Amp Electric Service And Energy Efficient Thermopane Windows. Additionally, The Belgium Block Lined Driveway Adds a Touch of Sophistication, Emphasizing That Every Detail of This House Has Been Meticulously Crafted to Meet Modern Tastes And Functionality. Location is Key, And This Home Delivers. Situated Just a Short Distance From Downtown Dining And The Train Station, Convenience is at Your Doorstep. Whether You're Commuting or Enjoying a Night Out, Everything is Within Easy Reach. Given its Superb Features And Prime Location, This House is an Outstanding Value, Offering a Perfect Blend of Luxury, Comfort, and Convenience. You Simply Cannot Find a Better House for the Money!
Zillow last checked: 8 hours ago
Listing updated: October 07, 2024 at 12:40pm
Listed by:
THOMAS BONIAKOWSKI,
ERA BONIAKOWSKI REAL ESTATE 732-968-0700
Source: All Jersey MLS,MLS#: 2500128R
Facts & features
Interior
Bedrooms & bathrooms
- Bedrooms: 3
- Bathrooms: 3
- Full bathrooms: 2
- 1/2 bathrooms: 1
Primary bedroom
- Features: Walk-In Closet(s)
- Area: 216
- Dimensions: 18 x 12
Bedroom 2
- Area: 196
- Dimensions: 14 x 14
Bedroom 3
- Area: 120
- Dimensions: 12 x 10
Bathroom
- Features: Tub Shower, Stall Shower
Dining room
- Features: Living Dining Combo
Family room
- Area: 377
- Length: 29
Kitchen
- Features: Granite/Corian Countertops, Breakfast Bar, Kitchen Exhaust Fan, Kitchen Island, Eat-in Kitchen
- Area: 196
- Dimensions: 14 x 14
Living room
- Area: 288
- Dimensions: 18 x 16
Basement
- Area: 0
Heating
- Zoned, Forced Air
Cooling
- Zoned
Appliances
- Included: Dishwasher, Gas Range/Oven, Microwave, Refrigerator, Kitchen Exhaust Fan, Gas Water Heater
Features
- Kitchen, Bath Half, Living Room, 3 Bedrooms, Bath Full, Bath Main, None
- Flooring: Ceramic Tile, Laminate, Wood
- Windows: Insulated Windows
- Basement: Finished, Recreation Room, Storage Space, Laundry Facilities
- Has fireplace: No
Interior area
- Total structure area: 0
Property
Parking
- Total spaces: 1
- Parking features: 2 Car Width, Asphalt, Paver Blocks, Garage, Attached, Driveway
- Attached garage spaces: 1
- Has uncovered spaces: Yes
Features
- Levels: Two
- Stories: 2
- Patio & porch: Porch
- Exterior features: Open Porch(es), Insulated Pane Windows
Lot
- Size: 8,566 Acres
- Features: Corner Lot, Irregular Lot
Details
- Parcel number: 2103000390000000100002
- Zoning: Res
Construction
Type & style
- Home type: SingleFamily
- Architectural style: Colonial, Custom Home, Two Story
- Property subtype: Single Family Residence
Materials
- Roof: Asphalt
Utilities & green energy
- Gas: Natural Gas
- Sewer: Public Sewer
- Water: Public
- Utilities for property: Cable TV, Cable Connected, Electricity Connected, Natural Gas Connected
Community & neighborhood
Location
- Region: Dunellen
Other
Other facts
- Ownership: Fee Simple
Price history
| Date | Event | Price |
|---|---|---|
| 10/4/2024 | Sold | $675,000-2.9% |
Source: | ||
| 8/21/2024 | Pending sale | $695,000 |
Source: | ||
| 8/15/2024 | Contingent | $695,000 |
Source: | ||
| 7/12/2024 | Listed for sale | $695,000 |
Source: | ||
Public tax history
Tax history is unavailable.
Neighborhood: 08812
Nearby schools
GreatSchools rating
- 6/10John P. Faber Elementary SchoolGrades: PK-5Distance: 0.8 mi
- 3/10Lincoln Middle SchoolGrades: 6-8Distance: 0.4 mi
- 3/10Dunellen High SchoolGrades: 9-12Distance: 0.3 mi
Get a cash offer in 3 minutes
Find out how much your home could sell for in as little as 3 minutes with a no-obligation cash offer.
Estimated market value
$714,800
Get a cash offer in 3 minutes
Find out how much your home could sell for in as little as 3 minutes with a no-obligation cash offer.
Estimated market value
$714,800
