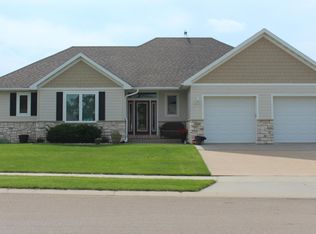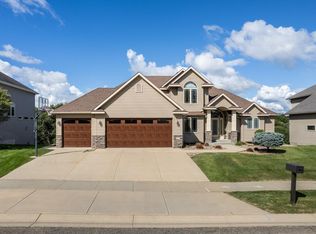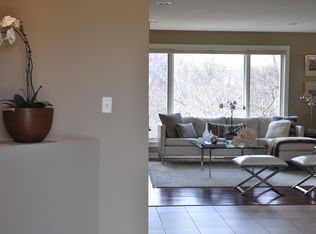Closed
$614,000
549 22nd Ave SW, Rochester, MN 55901
4beds
4,113sqft
Single Family Residence
Built in 2005
0.43 Acres Lot
$635,600 Zestimate®
$149/sqft
$2,824 Estimated rent
Home value
$635,600
$578,000 - $699,000
$2,824/mo
Zestimate® history
Loading...
Owner options
Explore your selling options
What's special
Located in desirable Southwest Rochester, this charming two-story home features 4 bedrooms and 3 bathrooms and is just under half an acre. The main floor offers a beautiful formal dining room and a spacious living room with abundant windows and a cozy corner fireplace, all enhanced by stunning hardwood floors. The primary bedroom, conveniently situated on the main floor, boasts a walk-in closet and a private bath with a separate tub and glass-enclosed shower. The main floor also includes a laundry room and half bath for added convenience. Upstairs, you’ll find 3 additional bedrooms, providing ample space for all, while the lower level is an unfinished walk-out basement, ready for your personal touch and creativity. Imagine the possibilities as you design and customize this space to fit your needs. This property also offers plenty of outdoor space, including the potential to create your dream deck. Don't miss this great opportunity to make this house your home!
Zillow last checked: 8 hours ago
Listing updated: July 25, 2025 at 11:29pm
Listed by:
Robin Gwaltney 507-259-4926,
Re/Max Results
Bought with:
Robin Gwaltney
Re/Max Results
Source: NorthstarMLS as distributed by MLS GRID,MLS#: 6556664
Facts & features
Interior
Bedrooms & bathrooms
- Bedrooms: 4
- Bathrooms: 3
- Full bathrooms: 2
- 1/2 bathrooms: 1
Bedroom 1
- Level: Main
Bedroom 2
- Level: Upper
Bedroom 3
- Level: Upper
Bedroom 4
- Level: Upper
Bathroom
- Level: Main
Bathroom
- Level: Main
Bathroom
- Level: Upper
Dining room
- Level: Main
Informal dining room
- Level: Main
Kitchen
- Level: Main
Laundry
- Level: Main
Living room
- Level: Main
Heating
- Forced Air
Cooling
- Central Air
Appliances
- Included: Dishwasher, Dryer, Microwave, Range, Refrigerator, Washer
Features
- Basement: Full,Unfinished,Walk-Out Access
- Number of fireplaces: 1
- Fireplace features: Gas, Living Room
Interior area
- Total structure area: 4,113
- Total interior livable area: 4,113 sqft
- Finished area above ground: 2,443
- Finished area below ground: 0
Property
Parking
- Total spaces: 3
- Parking features: Attached, Concrete
- Attached garage spaces: 3
Accessibility
- Accessibility features: None
Features
- Levels: Two
- Stories: 2
Lot
- Size: 0.43 Acres
- Dimensions: 84 x 224
Details
- Foundation area: 1670
- Parcel number: 640323069759
- Zoning description: Residential-Single Family
Construction
Type & style
- Home type: SingleFamily
- Property subtype: Single Family Residence
Materials
- Vinyl Siding
Condition
- Age of Property: 20
- New construction: No
- Year built: 2005
Utilities & green energy
- Gas: Natural Gas
- Sewer: City Sewer/Connected
- Water: City Water/Connected
Community & neighborhood
Location
- Region: Rochester
- Subdivision: Folwell Ridge Sub
HOA & financial
HOA
- Has HOA: No
Price history
| Date | Event | Price |
|---|---|---|
| 7/25/2024 | Sold | $614,000+2.4%$149/sqft |
Source: | ||
| 7/2/2024 | Pending sale | $599,900$146/sqft |
Source: | ||
| 6/19/2024 | Listed for sale | $599,900+65.3%$146/sqft |
Source: | ||
| 12/8/2006 | Sold | $363,000+405.7%$88/sqft |
Source: Public Record Report a problem | ||
| 7/29/2005 | Sold | $71,778$17/sqft |
Source: Public Record Report a problem | ||
Public tax history
| Year | Property taxes | Tax assessment |
|---|---|---|
| 2024 | $7,278 | $568,000 +0.7% |
| 2023 | -- | $564,100 +10.1% |
| 2022 | $6,276 +4% | $512,200 +12.3% |
Find assessor info on the county website
Neighborhood: 55901
Nearby schools
GreatSchools rating
- 8/10Folwell Elementary SchoolGrades: PK-5Distance: 0.6 mi
- 9/10Mayo Senior High SchoolGrades: 8-12Distance: 2.7 mi
- 5/10John Adams Middle SchoolGrades: 6-8Distance: 2.8 mi
Schools provided by the listing agent
- Elementary: Folwell
- Middle: John Adams
- High: Mayo
Source: NorthstarMLS as distributed by MLS GRID. This data may not be complete. We recommend contacting the local school district to confirm school assignments for this home.
Get a cash offer in 3 minutes
Find out how much your home could sell for in as little as 3 minutes with a no-obligation cash offer.
Estimated market value
$635,600


