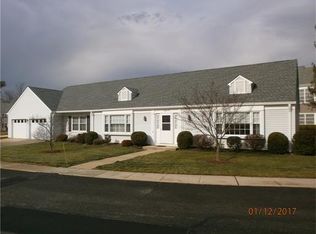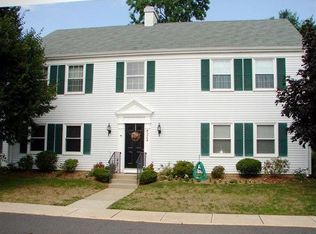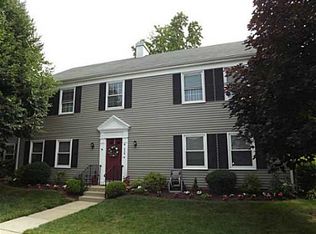Sought after Massachusetts model, large first floor condo with den and sunporch, lots of room for guests and entertaining. Make this your new home and enjoy Rossmoor activities, pool, tennis, pickleball, bocce, shuffleboard and many activities and clubs in clubhouse. Buyer to pay application fee of $2950.
This property is off market, which means it's not currently listed for sale or rent on Zillow. This may be different from what's available on other websites or public sources.


