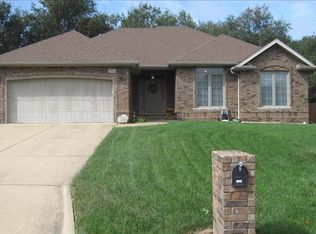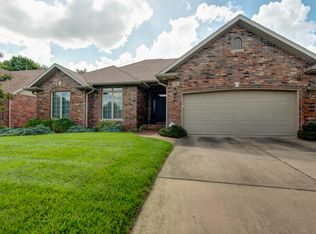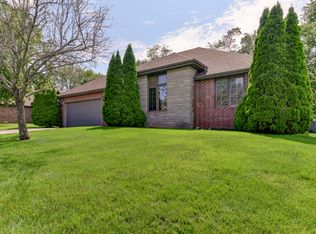Closed
Price Unknown
5489 S Maryland Avenue, Springfield, MO 65810
3beds
1,660sqft
Single Family Residence
Built in 1998
10,018.8 Square Feet Lot
$323,000 Zestimate®
$--/sqft
$1,747 Estimated rent
Home value
$323,000
$291,000 - $359,000
$1,747/mo
Zestimate® history
Loading...
Owner options
Explore your selling options
What's special
Wonderful home on coveted street in arguably one of the most convenient locations in Springfield! This home has been lovingly maintained since ownership. As you walk up you will notice the immaculate landscaping that spans the entirety of the property. Gorgeous hardwood floors and vaulted ceilings greet you as you enter into the main living room. French doors out to covered back patio and yard, the perfect space to entertain or relax on summer evenings! Large dining space with windows to back, wrap around kitchen countertops with stainless steel appliances and window above the sink. Laundry room and pantry are off of the kitchen as well as two car attached garage with storage shelving. Wonderful primary suite with engineered hardwood flooring, en suite with double closets, jetted tub, walk in shower, and double vanity. Two more large and bright bedrooms with engineered hardwood, walk in closets and full bath to share. Excellent school district. This home is ready for its new owner! Do not miss this opportunity!
Zillow last checked: 8 hours ago
Listing updated: August 28, 2024 at 06:51pm
Listed by:
Michael Eckenrode 417-986-3397,
Keller Williams
Bought with:
Adam Graddy, 2004014961
Keller Williams
Source: SOMOMLS,MLS#: 60272205
Facts & features
Interior
Bedrooms & bathrooms
- Bedrooms: 3
- Bathrooms: 2
- Full bathrooms: 2
Heating
- Central, Forced Air, Natural Gas
Cooling
- Ceiling Fan(s), Central Air
Appliances
- Included: Dishwasher, Disposal, Free-Standing Electric Oven, Gas Water Heater, Microwave, Water Softener Owned
- Laundry: In Garage, W/D Hookup
Features
- Marble Counters, High Speed Internet, Internet - Cable, Laminate Counters, Vaulted Ceiling(s), Walk-In Closet(s), Walk-in Shower
- Flooring: Engineered Hardwood, Hardwood, Tile
- Windows: Double Pane Windows
- Has basement: No
- Attic: Pull Down Stairs
- Has fireplace: Yes
- Fireplace features: Gas, Living Room
Interior area
- Total structure area: 1,660
- Total interior livable area: 1,660 sqft
- Finished area above ground: 1,660
- Finished area below ground: 0
Property
Parking
- Total spaces: 2
- Parking features: Driveway, Garage Faces Front
- Attached garage spaces: 2
- Has uncovered spaces: Yes
Features
- Levels: One
- Stories: 1
- Patio & porch: Covered, Front Porch, Patio, Rear Porch
- Fencing: Full,Wood
Lot
- Size: 10,018 sqft
- Dimensions: 78 x 129
- Features: Landscaped, Sprinklers In Front, Sprinklers In Rear
Details
- Parcel number: 881824401125
Construction
Type & style
- Home type: SingleFamily
- Architectural style: Traditional
- Property subtype: Single Family Residence
Materials
- Brick
- Foundation: Poured Concrete
- Roof: Composition
Condition
- Year built: 1998
Utilities & green energy
- Sewer: Public Sewer
- Water: Public
- Utilities for property: Cable Available
Community & neighborhood
Security
- Security features: Smoke Detector(s)
Location
- Region: Springfield
- Subdivision: Oak Tree Place
Other
Other facts
- Listing terms: Cash,Conventional
- Road surface type: Asphalt
Price history
| Date | Event | Price |
|---|---|---|
| 7/31/2024 | Sold | -- |
Source: | ||
| 7/10/2024 | Pending sale | $319,900$193/sqft |
Source: | ||
| 7/2/2024 | Listed for sale | $319,900$193/sqft |
Source: | ||
Public tax history
| Year | Property taxes | Tax assessment |
|---|---|---|
| 2024 | $2,049 +0.5% | $37,000 |
| 2023 | $2,038 +13.5% | $37,000 +10.7% |
| 2022 | $1,796 +0% | $33,420 |
Find assessor info on the county website
Neighborhood: 65810
Nearby schools
GreatSchools rating
- 10/10Walt Disney Elementary SchoolGrades: K-5Distance: 1.9 mi
- 8/10Cherokee Middle SchoolGrades: 6-8Distance: 0.5 mi
- 8/10Kickapoo High SchoolGrades: 9-12Distance: 2.3 mi
Schools provided by the listing agent
- Elementary: SGF-Disney
- Middle: SGF-Cherokee
- High: SGF-Kickapoo
Source: SOMOMLS. This data may not be complete. We recommend contacting the local school district to confirm school assignments for this home.


