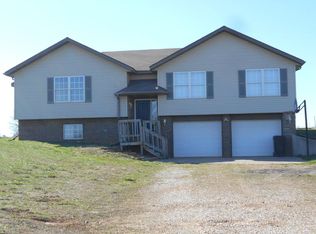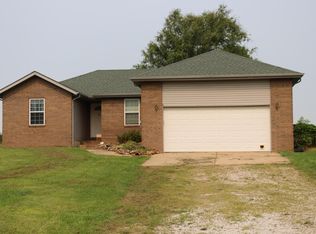Closed
Price Unknown
5489 S 244th Road, Buffalo, MO 65622
3beds
1,484sqft
Single Family Residence
Built in 2006
2.2 Acres Lot
$253,700 Zestimate®
$--/sqft
$1,650 Estimated rent
Home value
$253,700
Estimated sales range
Not available
$1,650/mo
Zestimate® history
Loading...
Owner options
Explore your selling options
What's special
Welcome to your beautiful home in the country! This 3 bed 2 bath sits on 2.2 acres surrounded by farm land just 30 miles north of Springfield, and within minutes to Fair Grove, Bolivar or Buffalo!. It has been very well cared for and tons of fantastic upgrades in the last 7 years made, including new windows and siding, new insulated garage door and opener, new flooring in Kitchen and bathrooms. Roof was replaced in 2018 and has a transferrable 50 year warranty through Glennstone Roofing!!It features a split bedroom floor plan, and is all electric. All appliance will stay with the home, it has a private well and is on a septic tank, and has a fenced yard.Pleasant Hope schools
Zillow last checked: 8 hours ago
Listing updated: November 22, 2024 at 08:59am
Listed by:
Sarah B. Winfield 417-493-2511,
Keller Williams
Bought with:
Paul Morley, 2007016044
Home Team Property
Source: SOMOMLS,MLS#: 60281213
Facts & features
Interior
Bedrooms & bathrooms
- Bedrooms: 3
- Bathrooms: 2
- Full bathrooms: 2
Heating
- Central, Electric
Cooling
- Central Air, Ceiling Fan(s)
Appliances
- Included: Dishwasher, Free-Standing Electric Oven, Washer, Microwave, Refrigerator, Electric Water Heater, Disposal
- Laundry: Main Level
Features
- Vaulted Ceiling(s), Laminate Counters
- Flooring: Laminate
- Has basement: No
- Attic: Pull Down Stairs
- Has fireplace: No
Interior area
- Total structure area: 1,484
- Total interior livable area: 1,484 sqft
- Finished area above ground: 1,484
- Finished area below ground: 0
Property
Parking
- Total spaces: 2
- Parking features: Garage Faces Side
- Attached garage spaces: 2
Features
- Levels: One
- Stories: 1
- Patio & porch: Deck
- Fencing: Chain Link
- Has view: Yes
- View description: Panoramic
Lot
- Size: 2.20 Acres
- Features: Acreage
Details
- Parcel number: 89160.736000000018.11
Construction
Type & style
- Home type: SingleFamily
- Architectural style: Country,Traditional
- Property subtype: Single Family Residence
Materials
- Foundation: Crawl Space
- Roof: Composition
Condition
- Year built: 2006
Utilities & green energy
- Sewer: Septic Tank
- Water: Private
Community & neighborhood
Location
- Region: Buffalo
- Subdivision: Meadowlawn Est
Other
Other facts
- Listing terms: Cash,VA Loan,USDA/RD,FHA,Conventional
Price history
| Date | Event | Price |
|---|---|---|
| 11/22/2024 | Sold | -- |
Source: | ||
| 11/5/2024 | Pending sale | $259,900$175/sqft |
Source: | ||
| 11/1/2024 | Listed for sale | $259,900$175/sqft |
Source: | ||
Public tax history
| Year | Property taxes | Tax assessment |
|---|---|---|
| 2024 | $1,181 +0% | $22,510 |
| 2023 | $1,180 +2.7% | $22,510 +2.6% |
| 2022 | $1,150 +0.6% | $21,940 |
Find assessor info on the county website
Neighborhood: 65622
Nearby schools
GreatSchools rating
- 4/10Pleasant Hope Elementary SchoolGrades: PK-4Distance: 4.6 mi
- 7/10Pleasant Hope Middle SchoolGrades: 5-8Distance: 4.7 mi
- 3/10Pleasant Hope High SchoolGrades: 9-12Distance: 4.4 mi
Schools provided by the listing agent
- Elementary: Pleasant Hope
- Middle: Pleasant Hope
- High: Pleasant Hope
Source: SOMOMLS. This data may not be complete. We recommend contacting the local school district to confirm school assignments for this home.

