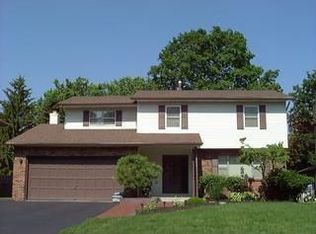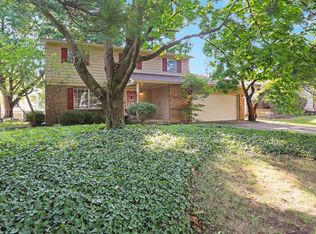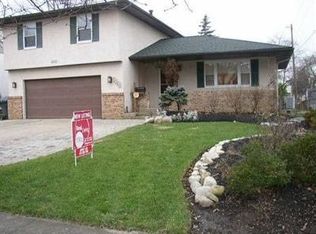We have received multiple offers. Highest & Best Offes due by Sunday 4/14 at 6:00 pm. Well loved 4 BR/2.5 bA home in Forest Part East. Beautiful hardwood floors throughout. Tile entry & kitchen floors. Many updates in the last few years including: some wood flooring, windows, backdoor, furnace (2015), refrigerator, insulation in the attic & crawl space. Remodeled BA including tub & surround, fixtures, vanity, toilet, & faucet. Other great features include a beautiful fireplace in the FR, new garage entry door, large picture window in the LR, chair rail in the DR, bay eating area, master suite has walk-in closet & master bath. Partially finished basement (beams in 2013), glass block windows, & more! Most of the major upgrades have been done - just waiting for your finishing touche
This property is off market, which means it's not currently listed for sale or rent on Zillow. This may be different from what's available on other websites or public sources.


