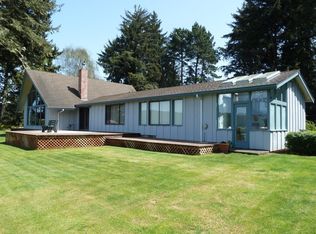Sold for $1,050,000
$1,050,000
5489 Dows Prairie Rd, McKinleyville, CA 95519
3beds
2baths
2,243sqft
Single Family Residence
Built in 1990
2.2 Acres Lot
$1,048,300 Zestimate®
$468/sqft
$2,836 Estimated rent
Home value
$1,048,300
$881,000 - $1.25M
$2,836/mo
Zestimate® history
Loading...
Owner options
Explore your selling options
What's special
This property is so spectacular it was filmed by ''The American Dream TV'' and is due to air in their May episode! Welcome to this exquisite 3-bedroom, 2.5-bath custom home, a harmonious blend of elegance and tranquility. Set against the backdrop of stunning ocean, river, pastoral, and mountain views, this property exemplifies luxurious living with a touch of nature's beauty. Enter through the art glass front door into the bright living room, where vaulted ceilings and a wall of windows invite natural light to dance through the space. The kitchen is a chef's paradise with brand-new top-of-the-line appliances, a convenient breakfast bar, and ample storage. Gather in the attached dining room, or step through the French doors to enjoy fresh air on one of the scenic decking areas. The primary suite is a private retreat, featuring an enclosed sitting area leading to the hot tub and an en-suite bathroom with a walk-in closet. Two more bedrooms plus a dedicated office ensure comfort and privacy for the whole family. An upstairs loft with a sleek glass enclosure further enhances the sense of open space.
Outside, the professionally landscaped grounds offer a picture-perfect setting for relaxation or entertaining. Unwind in the hot tub and soak in the breathtaking vistas that surround you. This residence combines custom touches and sophisticated style, all while nestled in a location offering peaceful seclusion. Don't miss this opportunity to own a piece of paradise where every detail has been thoughtfully designed for optimal comfort and enjoyment.
Zillow last checked: 8 hours ago
Listing updated: November 04, 2025 at 02:14pm
Listed by:
Sarah Corliss sarah@forbesandassoc.com,
Forbes & Associates-Sarah Corliss
Bought with:
Michelle Voyles, DRE # 00840334
Azalea Realty
Source: HBMLS,MLS#: 270699
Facts & features
Interior
Bedrooms & bathrooms
- Bedrooms: 3
- Bathrooms: 2.5
Heating
- Forced Air, Propane, Fireplace(s)
Appliances
- Included: Gas, Range Hood, Free-Standing Refrigerator, Washer, Dryer
- Laundry: Dryer Hookup, Inside, Washer Hookup
Features
- Cathedral/Vault, Breakfast Bar, Tile Counters, Eat-in Kitchen, Ceiling Fan(s), Central Vacuum, Den/Office, Dining in Kitchen
- Flooring: Carpet, Hardwood, Vinyl
- Windows: Double Pane Windows, Skylight(s)
- Number of fireplaces: 3
- Fireplace features: Dining Room
Interior area
- Total structure area: 2,243
- Total interior livable area: 2,243 sqft
Property
Parking
- Total spaces: 2
- Parking features: Garage Door Opener, Direct Access, Other, Paved
- Garage spaces: 2
Features
- Patio & porch: Deck, Porch
- Exterior features: Garden
- Fencing: Partial
- Has view: Yes
- View description: City Lights, Hills, Ocean, Panoramic, River, Valley, Trees/Woods, Mountain(s), Pasture
- Has water view: Yes
- Water view: Ocean,River
Lot
- Size: 2.20 Acres
- Features: Flat, Open Lot, Sloped, Views
Details
- Parcel number: 513151028000
Construction
Type & style
- Home type: SingleFamily
- Architectural style: Custom
- Property subtype: Single Family Residence
Materials
- Foundation: Concrete Perimeter
Condition
- New construction: No
- Year built: 1990
Utilities & green energy
- Water: Private, Well
Community & neighborhood
Security
- Security features: Security System
Location
- Region: Mckinleyville
Other
Other facts
- Road surface type: Concrete, Shared, Paved
Price history
| Date | Event | Price |
|---|---|---|
| 11/4/2025 | Sold | $1,050,000-16%$468/sqft |
Source: | ||
| 8/1/2025 | Listing removed | $1,250,000$557/sqft |
Source: | ||
| 5/29/2025 | Price change | $1,250,000-2%$557/sqft |
Source: | ||
| 2/25/2025 | Price change | $1,274,900-1.9%$568/sqft |
Source: | ||
| 1/13/2025 | Listed for sale | $1,299,000$579/sqft |
Source: | ||
Public tax history
| Year | Property taxes | Tax assessment |
|---|---|---|
| 2025 | $3,785 +4.4% | $337,767 +2% |
| 2024 | $3,627 -0.2% | $331,145 +2% |
| 2023 | $3,636 +0.8% | $324,653 +2% |
Find assessor info on the county website
Neighborhood: 95519
Nearby schools
GreatSchools rating
- 8/10Trinidad Union ElementaryGrades: K-8Distance: 4.3 mi
- 7/10McKinleyville High SchoolGrades: 9-12Distance: 3.5 mi

Get pre-qualified for a loan
At Zillow Home Loans, we can pre-qualify you in as little as 5 minutes with no impact to your credit score.An equal housing lender. NMLS #10287.
