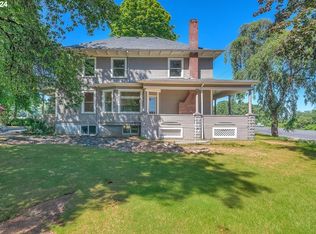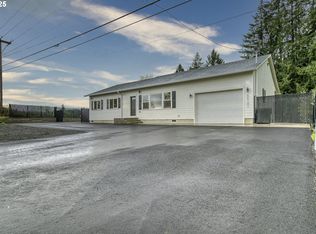First time ever on the market.This home has tons of history & is ready for someone to come bring it back to its original glory. Wood floors, high ceilings, original woodwork, sleeping porch, huge unfinished attic access are just few features. Envision the covered entry porch into the parlor & gatherings in the family room. Four bedrooms plus main level office. Full basement provides options for good storage. Clear some trees to open the mountain & river views. Level lot-room for shop/barn!
This property is off market, which means it's not currently listed for sale or rent on Zillow. This may be different from what's available on other websites or public sources.


