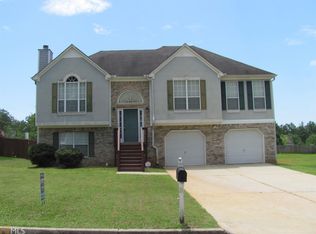DON'T MISS THIS 4 BEDROOM 3 BATHROOM HOME! UPPER LEVEL FEATURES TWO STORY FOYER, VAULTED FAMILY ROOM/DINING ROOM, 3 BEDROOMS AND 2 BATHROOMS. LOWER FINISHED LEVEL FEATURES LARGE OPEN FOYER AREA, FAMILY ROOM, EXERCISE ROOM, LAUNDRY, FULL BATHROOM AND BEDROOM (PERFECT FOR IN-LAW SUITE, TEENE SUITE, WORK/PLAY/SLEEP!) KITCHEN FEATURES PANTRY, EAT IN KITCHEN, STAINLESS STEEL APPLIANCES. SPACIOUS FAMILY ROOM WITH GAS LOGS. NEWER ROOF, HVAC, WATER HEATER AND EXTERIOR PAINT. TONS OF STORAGE. LARGE LEVEL LOT, STORAGE SHED, DECK, PATIO AND SO MUCH MORE! COULD EASILY BE A 5 BEDROOM HOME. SWIM/TENNIS COMMUNITY. CONVENIENT TO INTERSTATE, SHOPPING, RECREATION, RESTAURANTS. MAKE THIS ONE HOME SWEET HOME! SHOWINGS START FEBRUARY 25.
This property is off market, which means it's not currently listed for sale or rent on Zillow. This may be different from what's available on other websites or public sources.
