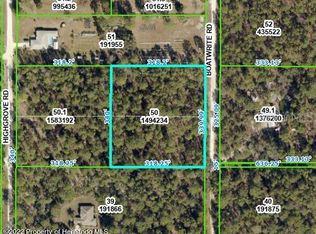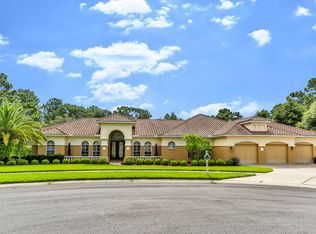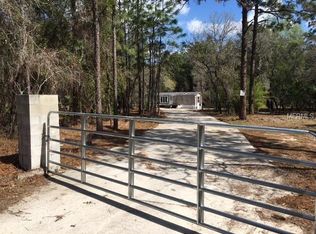Sold for $705,000
$705,000
5488 Boatwrite Rd, Spring Hill, FL 34609
3beds
2,180sqft
Single Family Residence
Built in 2022
5 Acres Lot
$707,200 Zestimate®
$323/sqft
$2,634 Estimated rent
Home value
$707,200
$658,000 - $757,000
$2,634/mo
Zestimate® history
Loading...
Owner options
Explore your selling options
What's special
Welcome to your 3 bedroom, 2 bath home which includes a den, screened in lanai, 2-car oversized garage PLUS a detached 24’ X 30’ workshop/garage. This 2022 craftsman-built gated home has 5 fenced in acres and is situated on a lovely, quiet, dead-end street in beautiful Spring Hill. From the moment you drive through your private security gate surrounded by a lush lawn and mature trees, you won’t believe you are less than 10 minutes from the Suncoast Parkway on SR50 (Cortez Blvd). As you walk through the front door entrance that opens up to a grand living area, with Plantation shutters you can't help but feel at home. Picture yourself cooking in this amazing kitchen with stainless steel appliances, granite countertops, lighted shaker cabinetry while enjoying conversations in the adjacent nook. The open kitchen/great room is filled with natural light and plenty of room to host family and guests with ease. Each bedroom is bright and airy. The primary bedroom features a lighted tray ceiling, his and her walk-in closets and an en-suite that will serve as a private oasis just for you. Enjoy the beauty of nature from your screened in lanai that is cable ready w/electrical outlets and curtains for that added privacy. This home offers many extras: 3 year remaining warranty on the A/C, refrigerator, range, microwave and dishwater. 5-year warranty on the Kinetico water softener. Touchless kitchen faucet, hurricane grade windows with factory tint, 200 amp electric panel that is generator ready, alarm system hooked up to police dept and fire dept (paid yearly), street light in driveway, irrigation system, and a detached workshop/garage, approximately 768 sq ft. (24’ X 30’), with its own 200 amp service. This is a No Flood zone, sits next to Silverthorn Community, proximity to several shopping centers, medical services, schools, and restaurants. Let us be the first to welcome you home!
Zillow last checked: 8 hours ago
Listing updated: March 12, 2024 at 03:52pm
Listing Provided by:
Deborah Hecht 518-225-7945,
COLDWELL BANKER REALTY 727-581-9411
Bought with:
Angela Polson, 3494450
BROKER ASSOCIATES REALTY
Source: Stellar MLS,MLS#: U8224167 Originating MLS: Pinellas Suncoast
Originating MLS: Pinellas Suncoast

Facts & features
Interior
Bedrooms & bathrooms
- Bedrooms: 3
- Bathrooms: 2
- Full bathrooms: 2
Primary bedroom
- Features: En Suite Bathroom, Walk-In Closet(s)
- Level: First
- Dimensions: 16x18
Bedroom 1
- Features: Built-in Closet
- Level: First
- Dimensions: 13x15
Bedroom 2
- Features: Built-in Closet
- Level: First
- Dimensions: 16x11
Primary bathroom
- Features: Built-In Shower Bench, Dual Sinks, Multiple Shower Heads
- Level: First
- Dimensions: 17x13
Bathroom 2
- Features: Tub With Shower
- Level: First
- Dimensions: 12x8
Balcony porch lanai
- Level: First
- Dimensions: 13x25
Den
- Level: First
- Dimensions: 11x10
Dinette
- Level: First
- Dimensions: 14x10
Dining room
- Level: First
- Dimensions: 16x14
Kitchen
- Features: Pantry, Granite Counters
- Level: First
- Dimensions: 14x10
Laundry
- Features: Single Vanity
- Level: First
- Dimensions: 7x11
Living room
- Level: First
- Dimensions: 20x14
Heating
- Central, Electric, Exhaust Fan, Heat Pump
Cooling
- Central Air, Humidity Control
Appliances
- Included: Dishwasher, Disposal, Dryer, Electric Water Heater, Exhaust Fan, Microwave, Range, Refrigerator, Touchless Faucet, Washer, Water Softener
- Laundry: Electric Dryer Hookup, Laundry Room, Washer Hookup
Features
- Built-in Features, Ceiling Fan(s), Coffered Ceiling(s), Eating Space In Kitchen, High Ceilings, Kitchen/Family Room Combo, Open Floorplan, Primary Bedroom Main Floor, Stone Counters, Thermostat, Walk-In Closet(s)
- Flooring: Porcelain Tile
- Doors: Sliding Doors
- Windows: Blinds, Double Pane Windows, Drapes, ENERGY STAR Qualified Windows, Storm Window(s), Rods, Shutters, Tinted Windows
- Has fireplace: No
Interior area
- Total structure area: 3,056
- Total interior livable area: 2,180 sqft
Property
Parking
- Total spaces: 2
- Parking features: Covered, Driveway, Garage Door Opener, Garage Faces Side, Oversized, Parking Pad
- Attached garage spaces: 2
- Has uncovered spaces: Yes
Features
- Levels: One
- Stories: 1
- Patio & porch: Covered, Enclosed, Patio, Screened
- Exterior features: Irrigation System, Lighting, Private Mailbox, Rain Gutters
- Fencing: Chain Link,Fenced,Wood
- Has view: Yes
- View description: Trees/Woods
Lot
- Size: 5 Acres
- Dimensions: 339 x 636
- Features: Landscaped, Oversized Lot, Street Dead-End, Unincorporated
- Residential vegetation: Trees/Landscaped
Details
- Additional structures: Other
- Parcel number: R0322318240000000400
- Zoning: AR2
- Special conditions: None
Construction
Type & style
- Home type: SingleFamily
- Architectural style: Craftsman
- Property subtype: Single Family Residence
Materials
- Block, Concrete, Stucco
- Foundation: Slab
- Roof: Shingle
Condition
- Completed
- New construction: No
- Year built: 2022
Details
- Builder name: Probuilt
Utilities & green energy
- Sewer: Private Sewer, Septic Tank
- Water: Private, Well
- Utilities for property: Cable Connected, Electricity Connected, Sprinkler Well, Street Lights, Water Connected
Community & neighborhood
Security
- Security features: Fire Alarm, Medical Alarm, Security Gate, Security Lights, Security System, Security System Owned, Smoke Detector(s)
Location
- Region: Spring Hill
- Subdivision: HERNANDO HIGHLANDS LOT 40
HOA & financial
HOA
- Has HOA: No
Other fees
- Pet fee: $0 monthly
Other financial information
- Total actual rent: 0
Other
Other facts
- Listing terms: Cash,Conventional,FHA,VA Loan
- Ownership: Fee Simple
- Road surface type: Unimproved, Limerock
Price history
| Date | Event | Price |
|---|---|---|
| 3/11/2024 | Sold | $705,000-2.8%$323/sqft |
Source: | ||
| 2/11/2024 | Pending sale | $725,000$333/sqft |
Source: | ||
| 1/29/2024 | Listed for sale | $725,000+935.7%$333/sqft |
Source: | ||
| 11/26/2019 | Sold | $70,000$32/sqft |
Source: | ||
Public tax history
| Year | Property taxes | Tax assessment |
|---|---|---|
| 2024 | $5,614 | $372,538 +3% |
| 2023 | -- | $361,687 +382.1% |
| 2022 | $2,219 +77.2% | $75,020 +10% |
Find assessor info on the county website
Neighborhood: 34609
Nearby schools
GreatSchools rating
- 6/10Pine Grove Elementary SchoolGrades: PK-5Distance: 3.5 mi
- 6/10West Hernando Middle SchoolGrades: 6-8Distance: 3.5 mi
- 2/10Hernando High SchoolGrades: PK,6-12Distance: 7.1 mi
Schools provided by the listing agent
- Elementary: Pine Grove Elementary School
- Middle: West Hernando Middle School
- High: Hernando High
Source: Stellar MLS. This data may not be complete. We recommend contacting the local school district to confirm school assignments for this home.
Get a cash offer in 3 minutes
Find out how much your home could sell for in as little as 3 minutes with a no-obligation cash offer.
Estimated market value$707,200
Get a cash offer in 3 minutes
Find out how much your home could sell for in as little as 3 minutes with a no-obligation cash offer.
Estimated market value
$707,200


