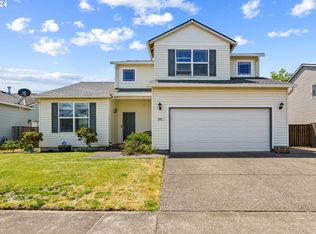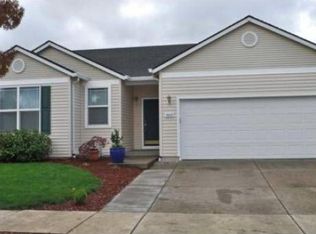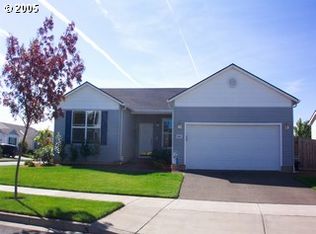Sold
$499,000
5488 Austin Way, Eugene, OR 97402
4beds
2,255sqft
Residential, Single Family Residence
Built in 1999
6,969.6 Square Feet Lot
$499,200 Zestimate®
$221/sqft
$3,052 Estimated rent
Home value
$499,200
$459,000 - $544,000
$3,052/mo
Zestimate® history
Loading...
Owner options
Explore your selling options
What's special
This is the one you’ve been waiting for—where thoughtful design meets everyday functionality. Welcome to 5488 Austin Way, a beautifully updated 4-bedroom, 2.5-bathroom home in one of Eugene’s most convenient locations. From the flexible floor plan to the backyard retreat, every space is designed with comfort, versatility, and connection in mind.Step inside to a bright, open layout that flows effortlessly from the spacious living room to the inviting family room—anchored by a cozy gas fireplace and perfectly positioned next to the kitchen and dining area. A custom built-in adds both charm and function—ideal for storing your favorite glassware or transforming into a curated coffee bar or wine nook.Downstairs also features a fourth bedroom or home office, thoughtfully separated from the main living spaces with a nearby half bath—offering the ideal setup for multigenerational living, guests, or remote work.Upstairs, the primary suite is a true retreat with an oversized walk-in closet and an ensuite bath featuring dual sinks. Three additional bedrooms offer space for everyone, and the large laundry room includes built-in storage to keep life organized.Step outside to a backyard that feels like a private escape—complete with a covered patio and pergola with built-in bench seating, plus an open patio and fire pit for evening gatherings. There’s plenty of space for gardening, play, pets, and more. Both sides of the home offer extra room for storage or parking, and the property includes RV parking with hookups.Additional upgrades include a brand new roof, new interior paint, and a new AC unit—making this home move-in ready with peace of mind built in.All of this just minutes from schools, shopping, parks, restaurants, and the Eugene Airport—with quick access to Beltline for easy commuting.This isn’t just a home—it’s a lifestyle upgrade. Come experience everything 5488 Austin Way has to offer!
Zillow last checked: 8 hours ago
Listing updated: June 26, 2025 at 12:37pm
Listed by:
Amanda Parker 541-579-1010,
Parker Heights Realty
Bought with:
Amber Lusso, 201223345
Hybrid Real Estate
Source: RMLS (OR),MLS#: 496118181
Facts & features
Interior
Bedrooms & bathrooms
- Bedrooms: 4
- Bathrooms: 3
- Full bathrooms: 2
- Partial bathrooms: 1
- Main level bathrooms: 1
Primary bedroom
- Level: Upper
Bedroom 2
- Level: Upper
Bedroom 3
- Level: Upper
Bedroom 4
- Level: Main
Dining room
- Level: Main
Kitchen
- Level: Main
Living room
- Level: Main
Heating
- Forced Air
Cooling
- Heat Pump
Appliances
- Included: Dishwasher, Disposal, Free-Standing Range, Free-Standing Refrigerator, Gas Water Heater
- Laundry: Laundry Room
Features
- High Ceilings
- Windows: Vinyl Frames
- Basement: Crawl Space
- Number of fireplaces: 1
- Fireplace features: Electric, Gas
Interior area
- Total structure area: 2,255
- Total interior livable area: 2,255 sqft
Property
Parking
- Total spaces: 2
- Parking features: Driveway, RV Access/Parking, Attached
- Attached garage spaces: 2
- Has uncovered spaces: Yes
Accessibility
- Accessibility features: Garage On Main, Utility Room On Main, Accessibility
Features
- Levels: Two
- Stories: 2
- Patio & porch: Patio
- Exterior features: RV Hookup, Yard
- Fencing: Fenced
Lot
- Size: 6,969 sqft
- Features: Level, SqFt 7000 to 9999
Details
- Additional structures: RVHookup
- Parcel number: 1616786
Construction
Type & style
- Home type: SingleFamily
- Property subtype: Residential, Single Family Residence
Materials
- Wood Siding
- Foundation: Concrete Perimeter
- Roof: Composition
Condition
- Resale
- New construction: No
- Year built: 1999
Utilities & green energy
- Gas: Gas
- Sewer: Public Sewer
- Water: Public
Community & neighborhood
Security
- Security features: Sidewalk
Location
- Region: Eugene
Other
Other facts
- Listing terms: Cash,Conventional,FHA,VA Loan
- Road surface type: Concrete
Price history
| Date | Event | Price |
|---|---|---|
| 6/26/2025 | Sold | $499,000$221/sqft |
Source: | ||
| 6/1/2025 | Pending sale | $499,000$221/sqft |
Source: | ||
| 5/29/2025 | Listed for sale | $499,000+49%$221/sqft |
Source: | ||
| 6/13/2019 | Sold | $335,000+0%$149/sqft |
Source: | ||
| 5/2/2019 | Pending sale | $334,900$149/sqft |
Source: RE/MAX Integrity #19256322 Report a problem | ||
Public tax history
| Year | Property taxes | Tax assessment |
|---|---|---|
| 2025 | $5,156 +2.6% | $296,430 +3% |
| 2024 | $5,026 +3% | $287,797 +3% |
| 2023 | $4,879 +4.3% | $279,415 +3% |
Find assessor info on the county website
Neighborhood: Bethel
Nearby schools
GreatSchools rating
- 3/10Prairie Mountain SchoolGrades: K-8Distance: 0.4 mi
- 4/10Willamette High SchoolGrades: 9-12Distance: 1.4 mi
Schools provided by the listing agent
- Elementary: Prairie Mtn
- Middle: Prairie Mtn
- High: Willamette
Source: RMLS (OR). This data may not be complete. We recommend contacting the local school district to confirm school assignments for this home.
Get pre-qualified for a loan
At Zillow Home Loans, we can pre-qualify you in as little as 5 minutes with no impact to your credit score.An equal housing lender. NMLS #10287.
Sell with ease on Zillow
Get a Zillow Showcase℠ listing at no additional cost and you could sell for —faster.
$499,200
2% more+$9,984
With Zillow Showcase(estimated)$509,184


