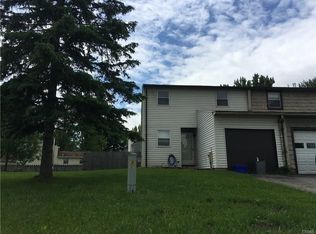Closed
$156,000
5487 Trastevere Rd, Clay, NY 13041
3beds
1,047sqft
Townhouse
Built in 1978
2,421.94 Square Feet Lot
$168,600 Zestimate®
$149/sqft
$1,745 Estimated rent
Home value
$168,600
$157,000 - $180,000
$1,745/mo
Zestimate® history
Loading...
Owner options
Explore your selling options
What's special
Welcome to this updated 3-bedroom, 1.5-bath townhouse, a perfect blend of modern amenities and cozy charm. Step into the inviting main floor living room, where a wood-burning fireplace creates a warm and welcoming ambiance. Adjacent to the living area, you'll find a remodeled galley kitchen featuring sleek countertops, updated cabinetry, and modern appliances, making meal preparation a breeze. Convenience is key with a first-floor laundry room and a half bath, adding to the functionality of this home. Upstairs, discover three bedrooms, each offering ample closet space and large windows that fill the rooms with natural light. The remodeled full bath boasts contemporary fixtures and finishes. This home has been well maintained with significant updates, including a newer roof, driveway, furnace, central air, and water tank, ensuring comfort and peace of mind. Step outside to a private, partially fenced yard, perfect for outdoor entertaining or enjoying a quiet moment of relaxation. Great location with easy access to local amenities, schools, and parks, this home is the ideal place to call home. Don't miss the opportunity to make this townhouse yours! Showings start on the 9th.
Zillow last checked: 8 hours ago
Listing updated: October 03, 2024 at 07:44am
Listed by:
George J. Tucci Jr 315-458-9000,
Century 21 Tucci Realty
Bought with:
Amy Konfederat, 10301218108
Howard Hanna Real Estate
Source: NYSAMLSs,MLS#: S1556950 Originating MLS: Syracuse
Originating MLS: Syracuse
Facts & features
Interior
Bedrooms & bathrooms
- Bedrooms: 3
- Bathrooms: 2
- Full bathrooms: 1
- 1/2 bathrooms: 1
- Main level bathrooms: 1
Bedroom 1
- Level: Second
Bedroom 1
- Level: Second
Bedroom 2
- Level: Second
Bedroom 2
- Level: Second
Basement
- Level: Basement
Basement
- Level: Basement
Kitchen
- Level: First
Kitchen
- Level: First
Laundry
- Level: First
Laundry
- Level: First
Living room
- Level: First
Living room
- Level: First
Heating
- Gas, Baseboard, Forced Air
Cooling
- Central Air
Appliances
- Included: Dryer, Dishwasher, Electric Oven, Electric Range, Gas Water Heater, Microwave, Refrigerator, Washer
- Laundry: Main Level
Features
- Eat-in Kitchen, Separate/Formal Living Room, Sliding Glass Door(s), Solid Surface Counters
- Flooring: Carpet, Varies, Vinyl
- Doors: Sliding Doors
- Basement: Crawl Space,Full,Sump Pump
- Number of fireplaces: 1
Interior area
- Total structure area: 1,047
- Total interior livable area: 1,047 sqft
Property
Parking
- Total spaces: 1
- Parking features: Assigned, Attached, Garage, Two Spaces
- Attached garage spaces: 1
Features
- Levels: Two
- Stories: 2
- Exterior features: Fence
- Fencing: Partial
Lot
- Size: 2,421 sqft
- Dimensions: 22 x 110
- Features: Near Public Transit, Rectangular, Rectangular Lot, Residential Lot
Details
- Parcel number: 31248912300000010090000000
- Special conditions: Estate
Construction
Type & style
- Home type: Townhouse
- Property subtype: Townhouse
Materials
- Vinyl Siding, Copper Plumbing
- Roof: Asphalt,Shingle
Condition
- Resale
- Year built: 1978
Utilities & green energy
- Electric: Circuit Breakers
- Sewer: Connected
- Water: Connected, Public
- Utilities for property: Cable Available, High Speed Internet Available, Sewer Connected, Water Connected
Community & neighborhood
Location
- Region: Clay
- Subdivision: Cherry Estates
Other
Other facts
- Listing terms: Cash,Conventional,FHA,VA Loan
Price history
| Date | Event | Price |
|---|---|---|
| 11/11/2025 | Listing removed | $1,900$2/sqft |
Source: Zillow Rentals Report a problem | ||
| 10/28/2025 | Listed for rent | $1,900$2/sqft |
Source: Zillow Rentals Report a problem | ||
| 9/27/2024 | Sold | $156,000+12.2%$149/sqft |
Source: | ||
| 9/3/2024 | Pending sale | $139,000$133/sqft |
Source: | ||
| 8/13/2024 | Contingent | $139,000$133/sqft |
Source: | ||
Public tax history
| Year | Property taxes | Tax assessment |
|---|---|---|
| 2024 | -- | $2,100 |
| 2023 | -- | $2,100 |
| 2022 | -- | $2,100 |
Find assessor info on the county website
Neighborhood: 13041
Nearby schools
GreatSchools rating
- 7/10Karl W Saile Bear Road Elementary SchoolGrades: K-4Distance: 1.3 mi
- 5/10Gillette Road Middle SchoolGrades: 5-7Distance: 2.1 mi
- 7/10Cicero North Syracuse High SchoolGrades: 10-12Distance: 1.9 mi
Schools provided by the listing agent
- High: Cicero-North Syracuse High
- District: North Syracuse
Source: NYSAMLSs. This data may not be complete. We recommend contacting the local school district to confirm school assignments for this home.
