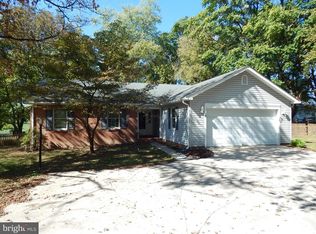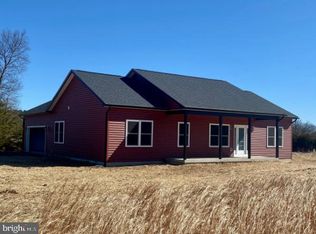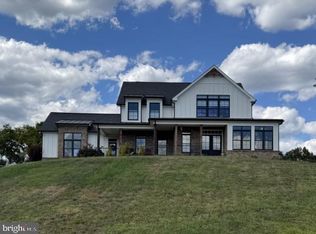Sold for $386,000 on 06/28/24
$386,000
5487 Summit Point Rd, Charles Town, WV 25414
3beds
2,128sqft
Single Family Residence
Built in 1996
1.18 Acres Lot
$405,500 Zestimate®
$181/sqft
$2,375 Estimated rent
Home value
$405,500
$357,000 - $462,000
$2,375/mo
Zestimate® history
Loading...
Owner options
Explore your selling options
What's special
Admire the beautiful landscaping as you make your way up to the covered porch and enter the stylish front door. Once inside you are instantly greeted with gorgeous LVP flooring throughout the home and you'll find plenty of closet space. The living room features cathedral ceilings which gives the home an open airy feeling. Step back into the eat-in kitchen and allow your eyes to rest upon the gorgeous backsplash. There's plenty of cabinet space, SS appliances, gorgeous charcoal Quartz Luxe double bowl sink & chair rail in the dining space that is accentuated by a rustic chandelier. Step out onto the maintenance free deck overlooking the huge level backyard. Enjoy the firepit and allow the stresses from the day melt away. There is ample space for a swimming pool if your heart so desires. A large storage shed will house all your landscaping needs and is hooked up to electric. The oversized driveway provides tons of parking and areas to turn around with ease. Back inside you'll find two nice sized bedrooms that share a spacious bathroom. The primary bedroom welcomes in plenty of natural sunlight and features a cathedral ceiling, his & her closets as well as an ensuite bath. Make your way downstairs into the fully finished basement and you'll be amazed with all the extra space to entertain. Bonus flex room with a nice sized closet can be used as an office, craft room, exercise space or spare room, the possibilities are endless! You'll also find an extra storage room and another full bath as well as an additional full sized refrigerator. Roof is only THREE years young. You'll find no HOA here and only 10 minutes from downtown. 20 minutes to Shepherd University. So many upgrades have been done recently, all you need to do is move-in! This home has been lovingly cared for over the years and is now ready for its new owner.
Zillow last checked: 8 hours ago
Listing updated: September 23, 2024 at 02:37pm
Listed by:
Jen Loiodice 540-870-0487,
CLIMB Properties Real Estate, LLC
Bought with:
Meredith Smith, WV0004894
Samson Properties
Source: Bright MLS,MLS#: WVJF2012114
Facts & features
Interior
Bedrooms & bathrooms
- Bedrooms: 3
- Bathrooms: 3
- Full bathrooms: 3
- Main level bathrooms: 2
- Main level bedrooms: 3
Basement
- Area: 920
Heating
- Heat Pump, Electric
Cooling
- Central Air, Electric
Appliances
- Included: Dishwasher, Dryer, Exhaust Fan, Extra Refrigerator/Freezer, Self Cleaning Oven, Refrigerator, Stainless Steel Appliance(s), Cooktop, Washer, Water Heater, Water Treat System, Electric Water Heater
- Laundry: In Basement, Dryer In Unit, Washer In Unit
Features
- Ceiling Fan(s), Chair Railings, Combination Kitchen/Dining, Entry Level Bedroom, Floor Plan - Traditional, Eat-in Kitchen, Primary Bath(s), Recessed Lighting, Bathroom - Tub Shower, Cathedral Ceiling(s)
- Flooring: Luxury Vinyl
- Doors: Storm Door(s), Six Panel, Insulated
- Windows: Double Hung, Double Pane Windows
- Basement: Connecting Stairway,Partial,Full,Finished,Interior Entry,Walk-Out Access,Windows
- Has fireplace: No
Interior area
- Total structure area: 2,128
- Total interior livable area: 2,128 sqft
- Finished area above ground: 1,208
- Finished area below ground: 920
Property
Parking
- Parking features: Asphalt, Driveway
- Has uncovered spaces: Yes
Accessibility
- Accessibility features: None
Features
- Levels: One
- Stories: 1
- Patio & porch: Deck, Porch
- Exterior features: Flood Lights, Rain Gutters
- Pool features: None
Lot
- Size: 1.18 Acres
- Features: Front Yard, Rear Yard, Not In Development, Level, Rural
Details
- Additional structures: Above Grade, Below Grade
- Parcel number: 06 13000800010000
- Zoning: 101
- Special conditions: Standard
Construction
Type & style
- Home type: SingleFamily
- Architectural style: Ranch/Rambler
- Property subtype: Single Family Residence
Materials
- Vinyl Siding, Asphalt
- Foundation: Concrete Perimeter
- Roof: Asphalt
Condition
- Excellent
- New construction: No
- Year built: 1996
Utilities & green energy
- Sewer: On Site Septic
- Water: Well
Community & neighborhood
Location
- Region: Charles Town
- Subdivision: None Available
- Municipality: Kabletown
Other
Other facts
- Listing agreement: Exclusive Right To Sell
- Listing terms: Cash,Conventional,FHA,USDA Loan,VA Loan
- Ownership: Fee Simple
Price history
| Date | Event | Price |
|---|---|---|
| 6/28/2024 | Sold | $386,000+2.9%$181/sqft |
Source: | ||
| 5/30/2024 | Pending sale | $375,000$176/sqft |
Source: | ||
| 5/23/2024 | Listed for sale | $375,000$176/sqft |
Source: | ||
Public tax history
| Year | Property taxes | Tax assessment |
|---|---|---|
| 2024 | $2,146 +1.7% | $183,300 +1.4% |
| 2023 | $2,111 +11.4% | $180,700 +13.6% |
| 2022 | $1,895 | $159,000 +7.9% |
Find assessor info on the county website
Neighborhood: 25414
Nearby schools
GreatSchools rating
- 5/10South Jefferson Elementary SchoolGrades: PK-5Distance: 0.6 mi
- 5/10Charles Town Middle SchoolGrades: 6-8Distance: 4.2 mi
- 3/10Washington High SchoolGrades: 9-12Distance: 2.4 mi
Schools provided by the listing agent
- District: Jefferson County Schools
Source: Bright MLS. This data may not be complete. We recommend contacting the local school district to confirm school assignments for this home.

Get pre-qualified for a loan
At Zillow Home Loans, we can pre-qualify you in as little as 5 minutes with no impact to your credit score.An equal housing lender. NMLS #10287.
Sell for more on Zillow
Get a free Zillow Showcase℠ listing and you could sell for .
$405,500
2% more+ $8,110
With Zillow Showcase(estimated)
$413,610

