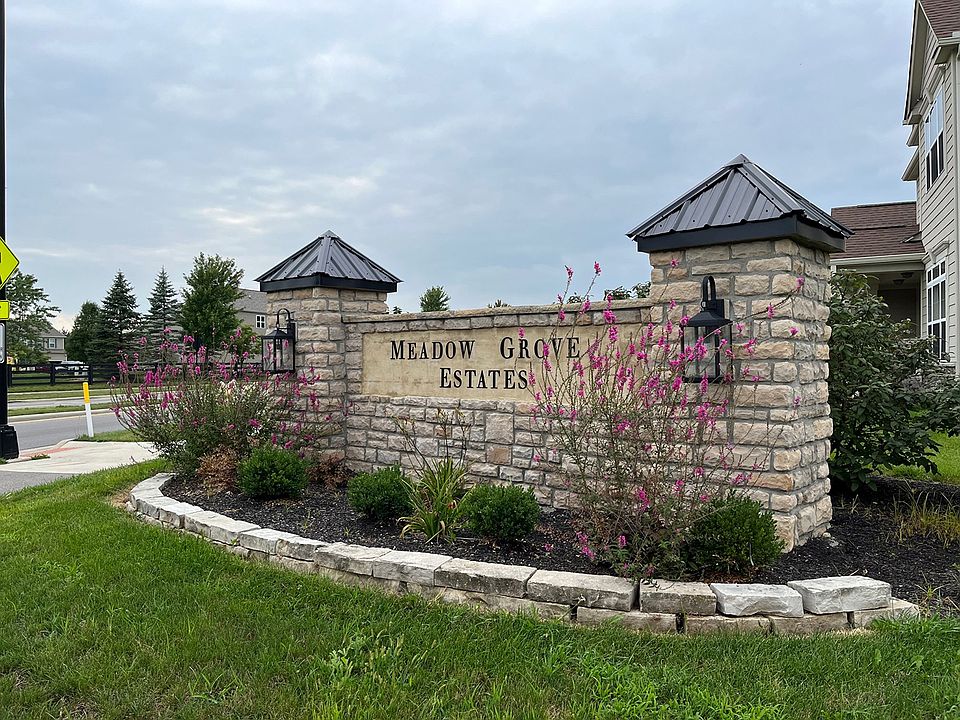This spacious two-story home offers you features seen typically in more expensive homes. With 2,938 square feet, this home design features a two story great room, open kitchen with island, a large walk-in pantry, and a spacious formal dining room. The second floor has much to offer with an over-sized owner's suite plus three large bedrooms, a balcony overlooking the great room and a switch-back staircase in the center of the home.
Included Features:
8' Poured Wall Full Basement
Extended Breakfast/Dinette
3 Car Garage
Deluxe Owner's Bath with Free Standing Soaking Tub
Cathedral Ceiling in Owner's Bedroom
Wrought Iron Spindles and Wood Railings on Staircase
Built-in Kitchen Cabinets with Stainless Appliances
Quartz Countertops, and backsplash
Additional lighting and upgraded electrical options
Fireplace with 3 Rows of Windows in the Two-Story Great Room
Vinyl Siding
Upgraded 8lb Carpet Pad for all Carpet
EVP flooring on First Floor
Gas/Electric Stove Rough-in
¾ Bath Rough-in drain in Basement
Second Hall Bath Sink
Contingent
$599,900
5487 Scotch Woods Dr, Grove City, OH 43123
4beds
2,938sqft
Single Family Residence
Built in 2024
10,454 sqft lot
$-- Zestimate®
$204/sqft
$34/mo HOA
What's special
Two-story homeThree large bedroomsTwo story great roomSpacious formal dining roomSwitch-back staircaseLarge walk-in pantryOpen kitchen with island
- 350 days
- on Zillow |
- 607 |
- 43 |
Zillow last checked: 7 hours ago
Listing updated: June 09, 2025 at 09:20am
Listed by:
Courtney J Mitchell 614-582-9351,
RE/MAX Premier Choice
Source: Columbus and Central Ohio Regional MLS ,MLS#: 224022395
Travel times
Schedule tour
Select a date
Facts & features
Interior
Bedrooms & bathrooms
- Bedrooms: 4
- Bathrooms: 3
- Full bathrooms: 2
- 1/2 bathrooms: 1
Heating
- Forced Air
Cooling
- Central Air
Features
- Windows: Insulated Windows
- Basement: Full
- Common walls with other units/homes: No Common Walls
Interior area
- Total structure area: 2,938
- Total interior livable area: 2,938 sqft
Property
Parking
- Total spaces: 3
- Parking features: Attached
- Attached garage spaces: 3
Features
- Levels: Two
Lot
- Size: 10,454 sqft
Details
- Parcel number: 040017509
- Special conditions: Standard
Construction
Type & style
- Home type: SingleFamily
- Property subtype: Single Family Residence
Condition
- New construction: Yes
- Year built: 2024
Details
- Builder name: Rockford Homes
Utilities & green energy
- Sewer: Public Sewer
- Water: Public
Community & HOA
Community
- Subdivision: Meadow Grove Estates North
HOA
- Has HOA: Yes
- HOA fee: $405 annually
Location
- Region: Grove City
Financial & listing details
- Price per square foot: $204/sqft
- Annual tax amount: $869
- Date on market: 7/2/2024
About the community
Meadow Grove Estates North by Rockford Homes is located in a very impressive area of Grove City. It's close to one of the best golf courses in Columbus, Ohio at nearby Pinnacle Golf Club, and only a few minutes from historic Grove City. Meadow Grove Estates North features luxurious new build ranch style and multi-story homes for sale, nestled in sprawling acres of beautiful parklands with abundant green space and preserve areas. The community features rolling terrain, wooded areas, and large lots with ample space between homes. The larger lots allow future residents to select from many different floor plans and options. Contact us today to learn more!
Source: Rockford Homes

