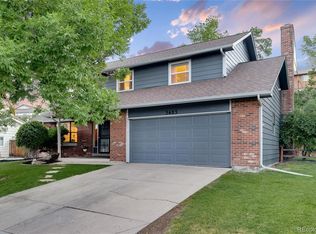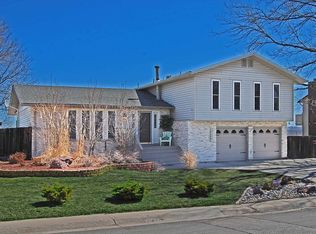Sold for $775,000
$775,000
5487 S Cimarron Road, Littleton, CO 80123
6beds
2,886sqft
Single Family Residence
Built in 1974
0.35 Acres Lot
$825,500 Zestimate®
$269/sqft
$3,610 Estimated rent
Home value
$825,500
$784,000 - $875,000
$3,610/mo
Zestimate® history
Loading...
Owner options
Explore your selling options
What's special
Massive price reduction of $101,000! This is the remodeled home you have been waiting for with million-dollar views! The curb appeal will catch your eye with new exterior paint, new windows, new garage doors and the beautiful landscaping. Make your way inside to the welcoming open and bright floor plan. New white cabinets, quartz countertops with an elegant mosaic back splash, and new stainless steele appliances make this the perfect space for gathering and entertaining. This gem of a home features six bedrooms and four baths. The primary bedroom has a private bathroom, walk in closet, and en suite patio with stunning views of the metro area. The basement is fully finished with another bonus / family room and the fifth and sixth bedroom. Enjoy weekend BBQ's in your private backyard with family and friends. This ideal Bow Mar location is close to all of the conveniences you will need, including the wildly popular Downtown Littleton area. Plus, this home is less than 2 miles to the Littleton Light Rail station. Nearby parks, playgrounds, recreation, and schools are a short walk away. You will love this home! Easy to show. Come see your brand-new home today!
Zillow last checked: 8 hours ago
Listing updated: September 13, 2023 at 03:41pm
Listed by:
Peter Janisch 720-299-7373,
Professional Brokers Group
Bought with:
Michael DeAquino, 100097441
Thrive Real Estate Group
Source: REcolorado,MLS#: 1944987
Facts & features
Interior
Bedrooms & bathrooms
- Bedrooms: 6
- Bathrooms: 4
- Full bathrooms: 4
Primary bedroom
- Level: Upper
Bedroom
- Level: Upper
Bedroom
- Level: Upper
Bedroom
- Level: Upper
Bedroom
- Level: Basement
Bedroom
- Level: Basement
Primary bathroom
- Level: Upper
Bathroom
- Level: Upper
Bathroom
- Level: Upper
Bathroom
- Level: Basement
Great room
- Level: Upper
Kitchen
- Level: Upper
Laundry
- Level: Upper
Heating
- Forced Air, Natural Gas
Cooling
- Central Air
Appliances
- Included: Dishwasher, Disposal, Gas Water Heater, Range, Refrigerator, Self Cleaning Oven
Features
- Five Piece Bath, Kitchen Island, Open Floorplan, Pantry, Primary Suite, Quartz Counters, Smoke Free, Vaulted Ceiling(s), Walk-In Closet(s)
- Flooring: Carpet, Tile, Wood
- Windows: Double Pane Windows, Window Coverings
- Basement: Finished,Partial
- Number of fireplaces: 1
Interior area
- Total structure area: 2,886
- Total interior livable area: 2,886 sqft
- Finished area above ground: 2,102
- Finished area below ground: 744
Property
Parking
- Total spaces: 2
- Parking features: Garage - Attached
- Attached garage spaces: 2
Features
- Levels: Tri-Level
- Patio & porch: Deck
- Exterior features: Balcony, Private Yard, Rain Gutters
- Fencing: Full
- Has view: Yes
- View description: City, Mountain(s)
Lot
- Size: 0.35 Acres
- Features: Level
- Residential vegetation: Natural State
Details
- Parcel number: 032069317
- Zoning: Res
- Special conditions: Standard
Construction
Type & style
- Home type: SingleFamily
- Property subtype: Single Family Residence
Materials
- Concrete, Frame, Wood Siding
- Foundation: Slab
- Roof: Composition
Condition
- Updated/Remodeled
- Year built: 1974
Utilities & green energy
- Electric: 110V, 220 Volts
- Sewer: Public Sewer
- Water: Public
- Utilities for property: Cable Available, Electricity Connected, Phone Available
Community & neighborhood
Security
- Security features: Carbon Monoxide Detector(s), Smoke Detector(s)
Location
- Region: Littleton
- Subdivision: Bow Mar Knolls
Other
Other facts
- Listing terms: 1031 Exchange,Cash,Conventional,FHA,VA Loan
- Ownership: Corporation/Trust
- Road surface type: Paved
Price history
| Date | Event | Price |
|---|---|---|
| 2/22/2023 | Sold | $775,000+37.2%$269/sqft |
Source: | ||
| 4/29/2022 | Sold | $565,000$196/sqft |
Source: Public Record Report a problem | ||
Public tax history
| Year | Property taxes | Tax assessment |
|---|---|---|
| 2025 | $5,437 +62% | $50,913 -2.1% |
| 2024 | $3,357 +36.1% | $51,985 +35.7% |
| 2023 | $2,467 -30.2% | $38,317 +62.2% |
Find assessor info on the county website
Neighborhood: 80123
Nearby schools
GreatSchools rating
- 3/10Centennial Academy Of Fine Arts EducationGrades: PK-5Distance: 0.5 mi
- 7/10Goddard Middle SchoolGrades: 6-8Distance: 0.1 mi
- 8/10Littleton High SchoolGrades: 9-12Distance: 2.9 mi
Schools provided by the listing agent
- Elementary: Wilder
- Middle: Goddard
- High: Littleton
- District: Littleton 6
Source: REcolorado. This data may not be complete. We recommend contacting the local school district to confirm school assignments for this home.
Get a cash offer in 3 minutes
Find out how much your home could sell for in as little as 3 minutes with a no-obligation cash offer.
Estimated market value$825,500
Get a cash offer in 3 minutes
Find out how much your home could sell for in as little as 3 minutes with a no-obligation cash offer.
Estimated market value
$825,500

