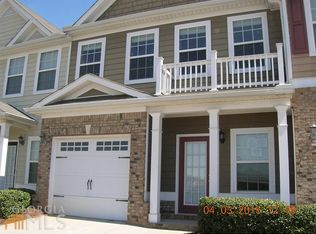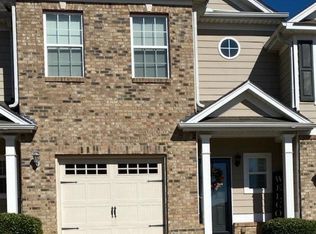Closed
$264,000
5487 Radford Loop, Fairburn, GA 30213
3beds
1,560sqft
Townhouse
Built in 2008
958.32 Square Feet Lot
$252,300 Zestimate®
$169/sqft
$1,975 Estimated rent
Home value
$252,300
$240,000 - $265,000
$1,975/mo
Zestimate® history
Loading...
Owner options
Explore your selling options
What's special
2/1 buydown is available! Welcome to your future home! This lovely 3 BR townhome with a 1-car garage is a true gem in Fairburn. Step into a welcoming living room that's perfect for relaxation and entertaining. Enjoy cozy evenings by the fireplace with beautiful backyard views. Eat-in Kitchen with Stainless Steel Appliances and a convenient breakfast bar for your culinary adventures. All Bedrooms upstairs with the primary bedroom offering an en-suite bathroom with a soaking tub for your relaxation. Step out to the open patio with a privacy fence, a perfect spot for your morning cup of coffee or evening relaxation. This home is just minutes away from fantastic shopping and dining options. Convenience at its finest! Commute with ease - quick access to the interstate makes your daily travels a breeze.
Zillow last checked: 8 hours ago
Listing updated: March 08, 2024 at 04:04pm
Listed by:
Shanda McRae 678-887-5365,
Keller Williams West Atlanta
Bought with:
Shanda McRae, 274306
Keller Williams West Atlanta
Source: GAMLS,MLS#: 20155792
Facts & features
Interior
Bedrooms & bathrooms
- Bedrooms: 3
- Bathrooms: 3
- Full bathrooms: 2
- 1/2 bathrooms: 1
Heating
- Central
Cooling
- Ceiling Fan(s), Central Air, Attic Fan
Appliances
- Included: Dishwasher, Disposal, Microwave, Oven/Range (Combo), Refrigerator
- Laundry: Laundry Closet, Upper Level
Features
- Flooring: Carpet
- Basement: None
- Attic: Pull Down Stairs
- Number of fireplaces: 1
Interior area
- Total structure area: 1,560
- Total interior livable area: 1,560 sqft
- Finished area above ground: 1,560
- Finished area below ground: 0
Property
Parking
- Parking features: Attached, Garage
- Has attached garage: Yes
Features
- Levels: Two
- Stories: 2
Lot
- Size: 958.32 sqft
- Features: None
Details
- Parcel number: 09F070000335511
Construction
Type & style
- Home type: Townhouse
- Architectural style: Other
- Property subtype: Townhouse
Materials
- Brick
- Roof: Composition
Condition
- Resale
- New construction: No
- Year built: 2008
Utilities & green energy
- Sewer: Public Sewer
- Water: Private
- Utilities for property: Cable Available, Electricity Available
Community & neighborhood
Community
- Community features: Clubhouse, Pool, Tennis Court(s)
Location
- Region: Fairburn
- Subdivision: Regency at South Park
Other
Other facts
- Listing agreement: Exclusive Right To Sell
Price history
| Date | Event | Price |
|---|---|---|
| 3/8/2024 | Sold | $264,000-0.3%$169/sqft |
Source: | ||
| 2/29/2024 | Pending sale | $264,900+0.3%$170/sqft |
Source: | ||
| 2/20/2024 | Contingent | $264,000-0.3%$169/sqft |
Source: | ||
| 2/17/2024 | Price change | $264,900+0.3%$170/sqft |
Source: | ||
| 2/17/2024 | Price change | $264,000-2.2%$169/sqft |
Source: | ||
Public tax history
| Year | Property taxes | Tax assessment |
|---|---|---|
| 2024 | $4,117 +0.5% | $106,880 +0.7% |
| 2023 | $4,097 +21% | $106,160 +22.9% |
| 2022 | $3,386 +36.5% | $86,360 +39.4% |
Find assessor info on the county website
Neighborhood: 30213
Nearby schools
GreatSchools rating
- 6/10Oakley Elementary SchoolGrades: PK-5Distance: 2.4 mi
- 6/10Bear Creek Middle SchoolGrades: 6-8Distance: 3.4 mi
- 3/10Creekside High SchoolGrades: 9-12Distance: 3.5 mi
Schools provided by the listing agent
- Elementary: Abbotts Hill
- Middle: Bear Creek
- High: Creekside
Source: GAMLS. This data may not be complete. We recommend contacting the local school district to confirm school assignments for this home.
Get a cash offer in 3 minutes
Find out how much your home could sell for in as little as 3 minutes with a no-obligation cash offer.
Estimated market value
$252,300

