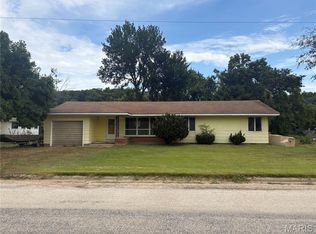Closed
Listing Provided by:
Nathan Sagez 618-980-9664,
PCRE Real Estate & Auction Inc
Bought with: Trophy Properties & Auction
$142,500
5487 Hamburg Michael Rd, Michael, IL 62065
3beds
1,391sqft
Single Family Residence
Built in 1958
0.34 Acres Lot
$151,100 Zestimate®
$102/sqft
$1,552 Estimated rent
Home value
$151,100
Estimated sales range
Not available
$1,552/mo
Zestimate® history
Loading...
Owner options
Explore your selling options
What's special
Welcome to this charming three bedroom, one bath home located in the peaceful town of Michael. Situated on a large lot with a spacious yard, this property offers both comfort and privacy. All three bedrooms, the bathroom, and laundry facilities are conveniently located on the main level providing ease of access and everyday convenience. All appliances, including the washer and dryer are included, making this home move in ready. Enjoy a generous yard perfect for outdoor activities and gardening. The property features a two car detached garage and an additional shed, offering plenty of storage pace. This home features an oversized family room with addition to the living room. This family room is currently being used as a dining room, offering flexible space for you needs. Schedule an appointment to view this home and experience all it has to offer!
Zillow last checked: 8 hours ago
Listing updated: April 28, 2025 at 06:03pm
Listing Provided by:
Nathan Sagez 618-980-9664,
PCRE Real Estate & Auction Inc
Bought with:
Kimberly Chisholm, 475.200231
Trophy Properties & Auction
Source: MARIS,MLS#: 24046254 Originating MLS: Southwestern Illinois Board of REALTORS
Originating MLS: Southwestern Illinois Board of REALTORS
Facts & features
Interior
Bedrooms & bathrooms
- Bedrooms: 3
- Bathrooms: 1
- Full bathrooms: 1
- Main level bathrooms: 1
- Main level bedrooms: 3
Primary bedroom
- Level: Main
- Area: 143
- Dimensions: 13x11
Bedroom
- Level: Main
- Area: 110
- Dimensions: 10x11
Bedroom
- Level: Main
- Area: 88
- Dimensions: 8x11
Bathroom
- Level: Main
- Area: 40
- Dimensions: 4x10
Dining room
- Level: Main
- Area: 238
- Dimensions: 17x14
Kitchen
- Level: Main
- Area: 169
- Dimensions: 13x13
Laundry
- Level: Main
- Area: 154
- Dimensions: 14x11
Living room
- Level: Main
- Area: 204
- Dimensions: 17x12
Other
- Level: Main
- Area: 50
- Dimensions: 5x10
Heating
- Propane, Forced Air
Cooling
- Ceiling Fan(s), Central Air, Electric
Appliances
- Included: Propane Water Heater, Dishwasher, Double Oven, Dryer, Gas Cooktop, Refrigerator, Washer
- Laundry: Main Level
Features
- Shower, Breakfast Bar, Eat-in Kitchen, Kitchen/Dining Room Combo, Separate Dining
- Flooring: Carpet, Hardwood
- Doors: French Doors, Storm Door(s)
- Windows: Tilt-In Windows, Wood Frames, Window Treatments
- Basement: Block,Crawl Space
- Has fireplace: No
- Fireplace features: None
Interior area
- Total structure area: 1,391
- Total interior livable area: 1,391 sqft
- Finished area above ground: 1,391
- Finished area below ground: 0
Property
Parking
- Total spaces: 2
- Parking features: Additional Parking, Detached, Off Street, Storage, Workshop in Garage
- Garage spaces: 2
Features
- Levels: One
- Patio & porch: Patio
Lot
- Size: 0.34 Acres
- Dimensions: 150 x 100
- Features: Adjoins Wooded Area, Level
Details
- Additional structures: Storage, Utility Building
- Parcel number: 070627301004
- Special conditions: Standard
Construction
Type & style
- Home type: SingleFamily
- Architectural style: Ranch,Traditional
- Property subtype: Single Family Residence
Materials
- Vinyl Siding
Condition
- Year built: 1958
Utilities & green energy
- Sewer: Septic Tank
- Water: Public
Community & neighborhood
Location
- Region: Michael
Other
Other facts
- Listing terms: Cash,Conventional,FHA,USDA Loan,VA Loan
- Ownership: Private
- Road surface type: Gravel
Price history
| Date | Event | Price |
|---|---|---|
| 9/10/2024 | Sold | $142,500-1.7%$102/sqft |
Source: | ||
| 8/1/2024 | Pending sale | $145,000$104/sqft |
Source: | ||
| 7/24/2024 | Listed for sale | $145,000+31.8%$104/sqft |
Source: | ||
| 8/2/2022 | Sold | $110,000-7.6%$79/sqft |
Source: | ||
| 6/25/2022 | Pending sale | $119,000$86/sqft |
Source: | ||
Public tax history
| Year | Property taxes | Tax assessment |
|---|---|---|
| 2023 | $2,648 +937.1% | $37,031 +9.8% |
| 2022 | $255 -4.5% | $33,720 +10% |
| 2021 | $267 | $30,654 +5.8% |
Find assessor info on the county website
Neighborhood: 62065
Nearby schools
GreatSchools rating
- 4/10Calhoun Elementary/ Jr High SchoolGrades: PK-8Distance: 4.1 mi
- 4/10Calhoun High SchoolGrades: 9-12Distance: 4.1 mi
Schools provided by the listing agent
- Elementary: Calhoun Dist 40
- Middle: Calhoun Dist 40
- High: Calhoun
Source: MARIS. This data may not be complete. We recommend contacting the local school district to confirm school assignments for this home.

Get pre-qualified for a loan
At Zillow Home Loans, we can pre-qualify you in as little as 5 minutes with no impact to your credit score.An equal housing lender. NMLS #10287.
