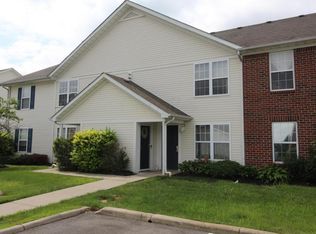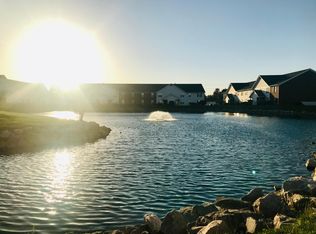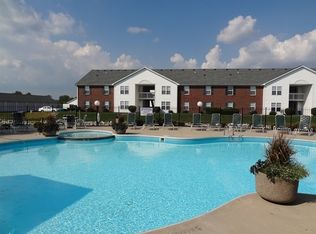WELCOME HOME to this beautiful 2 bedroom 2 full bath one-story condo located in desirable Hawthorne Lakes. This condo features an open floor concept, spacious living room, galley-style kitchen with eat-in area and pantry with lots of storage. 1st floor laundry. Good sized bedrooms. Neutral decor throughout with modern white trim and six-panel doors. Move-in ready condo located on the first floor, with close proximity to shopping, restaurants and OSU campus. Minutes away from I-70. Gated community includes workout facility, in-ground pool, and plenty of walking paths. Schedule your showing today.
This property is off market, which means it's not currently listed for sale or rent on Zillow. This may be different from what's available on other websites or public sources.


