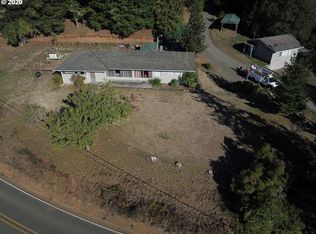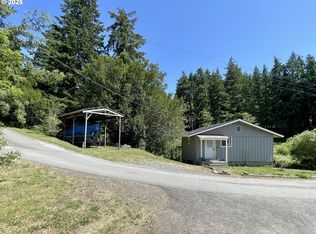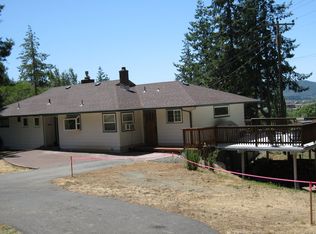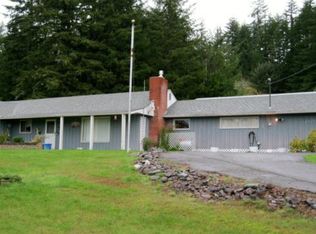Sold
$600,000
54866 Robinson Rd, Coquille, OR 97423
3beds
2,761sqft
Residential, Single Family Residence
Built in 1960
2.06 Acres Lot
$614,400 Zestimate®
$217/sqft
$2,330 Estimated rent
Home value
$614,400
$492,000 - $768,000
$2,330/mo
Zestimate® history
Loading...
Owner options
Explore your selling options
What's special
Beautifully updated home on over 2 acres of usable property. Main level is 1,411 Sq. Ft. & features an open floor plan, a spacious custom remodeled kitchen, dining room, living room, large laundry/mud room, guest bedroom (currently used as an office) guest bath and the Master suite. The master suite features a double vanity with granite counter tops, custom tile step in shower and a 12 X 9 walk-in dream Dressing Room. Large slider from living room leads to an expansive covered deck with a completely partitioned 6 Foot fenced back yard. The lower level is 1,350 Sq. Ft. & features a large media room, family room, office, walk-in pantry and the 2nd Master Suite. This 2nd Master Suite with its counter top, in room sink and fridge, attached bathroom and separate entry, makes it perfect for generational family living. Propane services the cook-top and the amazing Generac Generator. The 30 X 36 Shop has a concrete floor, 220, heater and water & sewer stubbed on the outside corner. The 34 X 18 RV Carport has Full Hook-ups. There is also a 39 X 7 shipping container. Greenhouse & a fenced garden area with raised beds. Plenty of privacy and one of your neighbors is the Coquille Valley Elks Golf Course. Enjoy quiet country living just minutes from town. Only 30 minutes from the pristine beaches of Bandon, Oregon and the famous Bandon Dunes Golf Resort. This is a beautiful home and property. Pride of ownership is obvious! So much more information available upon request.
Zillow last checked: 8 hours ago
Listing updated: February 18, 2025 at 08:21am
Listed by:
Shana Armstrong 541-808-9404,
Shana Jo's RED DOOR REALTY LLC
Bought with:
Shasta Pearson, 201205191
Pearson Properties, LLC
Source: RMLS (OR),MLS#: 24280694
Facts & features
Interior
Bedrooms & bathrooms
- Bedrooms: 3
- Bathrooms: 3
- Full bathrooms: 3
- Main level bathrooms: 2
Primary bedroom
- Features: Bathroom, Builtin Features, Ceiling Fan, Dressing Room, Updated Remodeled, Double Sinks, Granite, Tile Floor, Walkin Shower, Wallto Wall Carpet
- Level: Main
- Area: 224
- Dimensions: 16 x 14
Bedroom 2
- Features: Builtin Features, Updated Remodeled, Wood Floors
- Level: Main
- Area: 90
- Dimensions: 10 x 9
Bedroom 3
- Features: Bathroom, Exterior Entry, Updated Remodeled, Bathtub With Shower, Free Standing Refrigerator, Sink, Solid Surface Countertop, Tile Floor, Walkin Closet, Wallto Wall Carpet
- Level: Lower
- Area: 247
- Dimensions: 19 x 13
Dining room
- Features: Builtin Features, Exterior Entry, Updated Remodeled, Wood Floors
- Level: Main
- Area: 121
- Dimensions: 11 x 11
Family room
- Features: Exterior Entry, Updated Remodeled, Wallto Wall Carpet
- Level: Lower
- Area: 252
- Dimensions: 18 x 14
Kitchen
- Features: Dishwasher, Eat Bar, Gas Appliances, Updated Remodeled, Builtin Oven, Tile Floor
- Level: Main
- Area: 220
- Width: 11
Living room
- Features: Ceiling Fan, Deck, Pellet Stove, Sliding Doors, Updated Remodeled, Wood Floors
- Level: Main
- Area: 273
- Dimensions: 21 x 13
Office
- Features: Updated Remodeled, Wallto Wall Carpet
- Level: Lower
- Area: 56
- Dimensions: 8 x 7
Heating
- Forced Air, Heat Pump
Cooling
- Heat Pump
Appliances
- Included: Built In Oven, Cooktop, Dishwasher, Gas Appliances, Range Hood, Stainless Steel Appliance(s), Free-Standing Refrigerator, Electric Water Heater, Tank Water Heater
- Laundry: Laundry Room
Features
- Ceiling Fan(s), Granite, Updated Remodeled, Built-in Features, Sink, Bathroom, Bathtub With Shower, Walk-In Closet(s), Eat Bar, Dressing Room, Double Vanity, Walkin Shower, Tile
- Flooring: Tile, Vinyl, Wall to Wall Carpet, Wood
- Doors: Sliding Doors
- Windows: Double Pane Windows, Vinyl Frames
- Basement: Daylight,Finished
- Number of fireplaces: 2
- Fireplace features: Pellet Stove
Interior area
- Total structure area: 2,761
- Total interior livable area: 2,761 sqft
Property
Parking
- Total spaces: 2
- Parking features: Driveway, RV Access/Parking, RV Boat Storage, Garage Door Opener, Attached
- Attached garage spaces: 2
- Has uncovered spaces: Yes
Accessibility
- Accessibility features: Builtin Lighting, Caregiver Quarters, Garage On Main, Main Floor Bedroom Bath, Natural Lighting, Utility Room On Main, Walkin Shower, Accessibility
Features
- Stories: 2
- Patio & porch: Covered Deck, Covered Patio, Porch, Deck
- Exterior features: Garden, Raised Beds, RV Hookup, Yard, Exterior Entry
- Fencing: Fenced
- Has view: Yes
- View description: Golf Course, Mountain(s), Trees/Woods
Lot
- Size: 2.06 Acres
- Features: Sloped, Trees, Acres 1 to 3
Details
- Additional structures: Greenhouse, Outbuilding, RVHookup, RVBoatStorage
- Parcel number: 7343600
- Zoning: RR-2
Construction
Type & style
- Home type: SingleFamily
- Architectural style: Custom Style
- Property subtype: Residential, Single Family Residence
Materials
- T111 Siding, Wood Composite, Wood Siding
- Foundation: Concrete Perimeter, Slab
- Roof: Composition,Membrane
Condition
- Updated/Remodeled
- New construction: No
- Year built: 1960
Utilities & green energy
- Gas: Propane
- Sewer: Septic Tank
- Water: Private, Well
Community & neighborhood
Location
- Region: Coquille
Other
Other facts
- Listing terms: Cash,Conventional,FHA,VA Loan
- Road surface type: Paved
Price history
| Date | Event | Price |
|---|---|---|
| 2/14/2025 | Sold | $600,000+0.2%$217/sqft |
Source: | ||
| 12/29/2024 | Pending sale | $599,000$217/sqft |
Source: | ||
| 12/18/2024 | Listed for sale | $599,000+126%$217/sqft |
Source: | ||
| 9/16/2009 | Sold | $265,000-5.2%$96/sqft |
Source: Public Record | ||
| 3/29/2009 | Price change | $279,500-6.1%$101/sqft |
Source: CENTURY 21 Team Realty #1514 | ||
Public tax history
| Year | Property taxes | Tax assessment |
|---|---|---|
| 2024 | $2,729 +6.8% | $427,350 -12.9% |
| 2023 | $2,556 +0.6% | $490,770 +16.8% |
| 2022 | $2,541 +2.3% | $420,150 +24.9% |
Find assessor info on the county website
Neighborhood: 97423
Nearby schools
GreatSchools rating
- 6/10Myrtle Crest SchoolGrades: K-6Distance: 3.8 mi
- 3/10Myrtle Point High SchoolGrades: 7-12Distance: 3.6 mi
Schools provided by the listing agent
- Elementary: Coquille
- Middle: Coquille
- High: Coquille
Source: RMLS (OR). This data may not be complete. We recommend contacting the local school district to confirm school assignments for this home.

Get pre-qualified for a loan
At Zillow Home Loans, we can pre-qualify you in as little as 5 minutes with no impact to your credit score.An equal housing lender. NMLS #10287.



