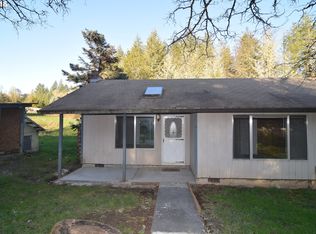Don't miss Out on this wonderful private Country Home that is minutes away from Hagg Lake and Lee Falls. Home has open floor plan with new appliances, waterproof flooring, installed new AC, and completely fenced yard. Master bedroom has slider with deck, and has a large bathroom w/soaking tub. Great opportunity to own this fabulous country home with ample amount of space for your outdoor entertaining, or relax out in.
This property is off market, which means it's not currently listed for sale or rent on Zillow. This may be different from what's available on other websites or public sources.
