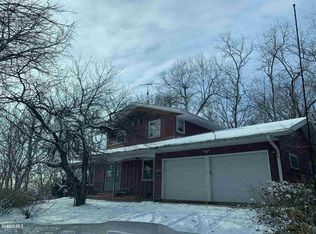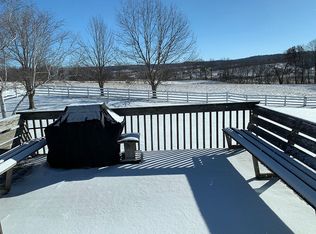Sold for $700,000
$700,000
5486 S Schnitzler Rd, Elizabeth, IL 61028
3beds
3,386sqft
Farm
Built in 2004
20 Acres Lot
$706,700 Zestimate®
$207/sqft
$2,499 Estimated rent
Home value
$706,700
$657,000 - $763,000
$2,499/mo
Zestimate® history
Loading...
Owner options
Explore your selling options
What's special
REDUCED! This 20 acres is TBD by survey. There is approximately ¼ mile lane leads back to a perfectly placed 3 bedroom, 2.5 bath custom built walk out ranch with very nice views to the west, as the sun sets over the Little Rush Creek Valley. Open floor plan flows from kitchen to dining room to great room. Custom White Oak woodwork is showcased in the custom kitchen cabinets, fireplace mantle, and built-in cabinetry in the great room. The main floor master features its own private bath with step in shower, bathtub, and radiant in floor heat. The main floor has another half bath, a large office space, and a sitting room that combos as mudroom between the 2 car attached garage and living space. Lower level has finished space including a large open living room, two bedrooms and a full bath. The lower level also has radiant, in-floor heating. Walk-out doors are found from both the lower level living room, and a lower level mudroom/laundry room with its own shower. Off the back side of the home is a multi level deck leading to an above ground pool and hot tub. Several other structures are found on the property including a detached 26x40 detached garage with concrete floor, a 30x45 Morton building with concrete floor, a 42x36 barn, and 2 other older farmstead buildings. Approximately 2.5 hours from Chicago, approximately 2 hours from Madison, approximately 1.5 hour from the Quad Cities.
Zillow last checked: 8 hours ago
Listing updated: April 01, 2024 at 12:54pm
Listed by:
JAMES SULLIVAN 815-266-8302,
Jim Sullivan Realty
Bought with:
Ted Davenport, 471020718
Main Street Realty
Source: NorthWest Illinois Alliance of REALTORS®,MLS#: 202205835
Facts & features
Interior
Bedrooms & bathrooms
- Bedrooms: 3
- Bathrooms: 3
- Full bathrooms: 2
- 1/2 bathrooms: 1
- Main level bathrooms: 2
Heating
- Geothermal, Radiant
Cooling
- Geothermal
Appliances
- Included: LP Gas Water Heater, Dishwasher, Disposal, Dryer, Microwave, Refrigerator, Stove/Cooktop, Washer, Water Softener, LP Gas Tank Rented
- Laundry: In Basement
Features
- Windows: Window Treatments
- Basement: Full
Interior area
- Total structure area: 3,386
- Total interior livable area: 3,386 sqft
- Finished area below ground: 1,299
Property
Parking
- Total spaces: 4
- Parking features: Attached, Barn, Detached, Garage Door Opener, Gravel
- Garage spaces: 4
Lot
- Size: 20 Acres
- Features: Livestock Allowed, Rolling Hills, Wooded, Agricultural
Details
- Additional structures: Outbuilding
- Parcel number: 2300042100
- Wooded area: 2
Construction
Type & style
- Home type: SingleFamily
- Architectural style: Ranch
- Property subtype: Farm
Materials
- Vinyl
- Roof: Shingle
Condition
- Year built: 2004
Utilities & green energy
- Electric: Circuit Breakers
- Sewer: Septic Tank
- Water: Well
Community & neighborhood
Location
- Region: Elizabeth
- Subdivision: IL
Other
Other facts
- Listing agreement: Exclusive Right To Sell
- Price range: $700K - $700K
- Road surface type: Gravel
Price history
| Date | Event | Price |
|---|---|---|
| 3/27/2024 | Sold | $700,000-2.6%$207/sqft |
Source: | ||
| 10/3/2023 | Pending sale | $719,000$212/sqft |
Source: | ||
| 7/20/2023 | Price change | $719,000-1.4%$212/sqft |
Source: | ||
| 10/21/2022 | Price change | $729,000-2.8%$215/sqft |
Source: | ||
| 8/31/2022 | Listed for sale | $750,000-31%$222/sqft |
Source: | ||
Public tax history
Tax history is unavailable.
Neighborhood: 61028
Nearby schools
GreatSchools rating
- 8/10River Ridge Elementary SchoolGrades: PK-5Distance: 6.4 mi
- 10/10River Ridge Middle SchoolGrades: 6-8Distance: 6.4 mi
- 6/10River Ridge High SchoolGrades: 9-12Distance: 6.4 mi
Schools provided by the listing agent
- Elementary: River Ridge
- Middle: River Ridge
- High: River Ridge
- District: River Ridge
Source: NorthWest Illinois Alliance of REALTORS®. This data may not be complete. We recommend contacting the local school district to confirm school assignments for this home.
Get pre-qualified for a loan
At Zillow Home Loans, we can pre-qualify you in as little as 5 minutes with no impact to your credit score.An equal housing lender. NMLS #10287.

