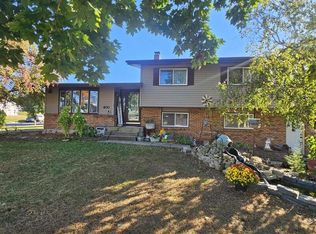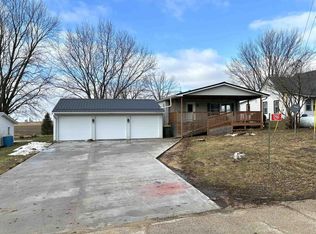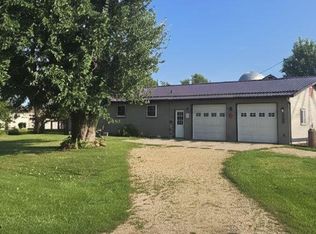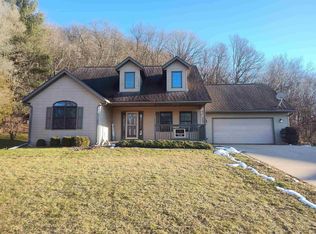Check out this three bedroom, two bath home on 4 acres with valley views! This spacious home offers a large primary suite with a walk-in closet, a 3 car garage with attached workshop, and plenty of space to enjoy country living. Take in the beautiful views on the large deck. Call me today and see what this property has to offer!
Active
Price cut: $20K (1/30)
$379,000
5486 Green River Road, Fennimore, WI 53809
3beds
2,352sqft
Est.:
Single Family Residence
Built in 1980
4 Acres Lot
$-- Zestimate®
$161/sqft
$-- HOA
What's special
Beautiful viewsWalk-in closetSpacious homeLarge deckLarge primary suite
- 69 days |
- 1,044 |
- 31 |
Zillow last checked: 8 hours ago
Listing updated: January 29, 2026 at 01:26pm
Listed by:
George Schrick 608-852-7736,
Home Key Real Estate
Source: WIREX MLS,MLS#: 2013972 Originating MLS: South Central Wisconsin MLS
Originating MLS: South Central Wisconsin MLS
Tour with a local agent
Facts & features
Interior
Bedrooms & bathrooms
- Bedrooms: 3
- Bathrooms: 2
- Full bathrooms: 2
- Main level bedrooms: 2
Rooms
- Room types: Great Room
Primary bedroom
- Level: Lower
- Area: 357
- Dimensions: 21 x 17
Bedroom 2
- Level: Main
- Area: 196
- Dimensions: 14 x 14
Bedroom 3
- Level: Main
- Area: 130
- Dimensions: 13 x 10
Bathroom
- Features: No Master Bedroom Bath
Dining room
- Level: Main
- Area: 156
- Dimensions: 13 x 12
Family room
- Level: Lower
- Area: 408
- Dimensions: 24 x 17
Kitchen
- Level: Main
- Area: 130
- Dimensions: 13 x 10
Living room
- Level: Main
- Area: 336
- Dimensions: 24 x 14
Heating
- Natural Gas, Electric, Radiant, Zoned
Cooling
- Wall Unit(s)
Appliances
- Included: Range/Oven, Refrigerator, Dishwasher, Microwave, Washer, Dryer, Water Softener
Features
- Walk-In Closet(s)
- Basement: Full,Walk-Out Access,Finished,Concrete
Interior area
- Total structure area: 2,352
- Total interior livable area: 2,352 sqft
- Finished area above ground: 1,232
- Finished area below ground: 1,120
Property
Parking
- Total spaces: 3
- Parking features: 3 Car, Detached, Garage Door Opener
- Garage spaces: 3
Features
- Levels: One
- Stories: 1
- Patio & porch: Deck, Patio
Lot
- Size: 4 Acres
- Features: Horse Allowed
Details
- Parcel number: 040000480020
- Zoning: ag 2
- Horses can be raised: Yes
Construction
Type & style
- Home type: SingleFamily
- Architectural style: Ranch
- Property subtype: Single Family Residence
Materials
- Vinyl Siding
Condition
- 21+ Years
- New construction: No
- Year built: 1980
Utilities & green energy
- Sewer: Mound Septic
- Water: Well
Community & HOA
Location
- Region: Fennimore
- Municipality: Mount Ida
Financial & listing details
- Price per square foot: $161/sqft
- Tax assessed value: $221,800
- Annual tax amount: $3,012
- Date on market: 12/19/2025
- Inclusions: Stove, Refrigerator, Dishwasher, Microwave, Washer/Dryer, Water Softener, Pellet Stove
- Exclusions: Seller's Personal Property
Estimated market value
Not available
Estimated sales range
Not available
$1,970/mo
Price history
Price history
| Date | Event | Price |
|---|---|---|
| 1/30/2026 | Price change | $379,000-5%$161/sqft |
Source: | ||
| 12/19/2025 | Listed for sale | $399,000+99.6%$170/sqft |
Source: | ||
| 3/31/2020 | Sold | $199,900$85/sqft |
Source: Public Record Report a problem | ||
| 1/30/2020 | Price change | $199,900-4.8%$85/sqft |
Source: CENTURY 21 Affiliated #1873525 Report a problem | ||
| 12/10/2019 | Price change | $210,000-4.1%$89/sqft |
Source: Century 21 Affiliated #1873525 Report a problem | ||
| 10/12/2019 | Price change | $219,000-4.4%$93/sqft |
Source: Owner Report a problem | ||
| 9/11/2019 | Listed for sale | $229,000+263.5%$97/sqft |
Source: Owner Report a problem | ||
| 6/8/2017 | Sold | $63,000+40%$27/sqft |
Source: Public Record Report a problem | ||
| 1/18/2017 | Sold | $44,992$19/sqft |
Source: Public Record Report a problem | ||
Public tax history
Public tax history
| Year | Property taxes | Tax assessment |
|---|---|---|
| 2024 | $3,012 +7.4% | $221,800 +54.8% |
| 2023 | $2,805 +4.9% | $143,300 |
| 2022 | $2,673 +4% | $143,300 |
| 2021 | $2,571 -1.2% | $143,300 |
| 2020 | $2,602 +13.5% | $143,300 |
| 2019 | $2,292 +3.7% | $143,300 +13.6% |
| 2018 | $2,210 +17.7% | $126,100 +21.5% |
| 2017 | $1,877 +1% | $103,800 |
| 2016 | $1,859 +4.9% | $103,800 |
| 2015 | $1,772 +1.6% | $103,800 |
| 2014 | $1,743 -0.5% | $103,800 |
| 2013 | $1,751 | $103,800 +7.7% |
| 2008 | -- | $96,400 |
Find assessor info on the county website
BuyAbility℠ payment
Est. payment
$2,249/mo
Principal & interest
$1794
Property taxes
$455
Climate risks
Neighborhood: 53809
Getting around
0 / 100
Car-DependentNearby schools
GreatSchools rating
- 5/10Fennimore Elementary SchoolGrades: PK-5Distance: 3.1 mi
- 4/10Fennimore MiddleGrades: 6-8Distance: 3.3 mi
- 8/10Fennimore High SchoolGrades: 9-12Distance: 3.3 mi
Schools provided by the listing agent
- District: Fennimore
Source: WIREX MLS. This data may not be complete. We recommend contacting the local school district to confirm school assignments for this home.



