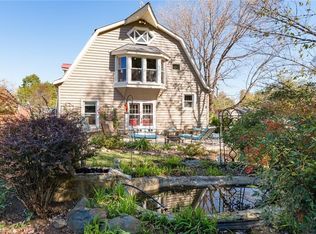Sold for $860,000
$860,000
5486 Fairview Church Rd, Trinity, NC 27370
4beds
3,976sqft
Stick/Site Built, Residential, Single Family Residence
Built in 2019
6.7 Acres Lot
$898,700 Zestimate®
$--/sqft
$3,182 Estimated rent
Home value
$898,700
$800,000 - $1.02M
$3,182/mo
Zestimate® history
Loading...
Owner options
Explore your selling options
What's special
4 Bed, 3.5 Bath Farmhouse nestled on almost 7-acres with hardwoods, fruit trees, and a large garden plot. Well-appointed and beautifully decorated. Open floor plan with functional with plenty of room for entertaining family and friends. Gourmet kitchen with stunning custom cabinets, granite countertops, double center islands. HUGE walk-in pantry and drop zone area. Master on main, master bath with double sinks, large double entry doorless shower. Custom built wardrobe cabinets. Additional bedroom on main with attached full bath. Expansive second level bath has plenty of space offering two separate sink vanities, two separate toilets, and two separate showers. The large. unfinished bonus room has OSB sub floor and plumbing in place. This would make a great in-law suite or separate living area. 30x40 garage featuring (3) 8’x10’ garage doors, and if that’s not enough there is a 36’x54’ detached garage with a 14’x54 lean too. A truly one of a kind property!
Zillow last checked: 9 hours ago
Listing updated: July 19, 2024 at 07:45pm
Listed by:
Trey Swicegood 336-403-8471,
United Country Carolina Properties
Bought with:
Lisa Emery, 278432
Wallace Realty Company
Source: Triad MLS,MLS#: 1133354 Originating MLS: Winston-Salem
Originating MLS: Winston-Salem
Facts & features
Interior
Bedrooms & bathrooms
- Bedrooms: 4
- Bathrooms: 4
- Full bathrooms: 3
- 1/2 bathrooms: 1
- Main level bathrooms: 3
Primary bedroom
- Level: Main
- Dimensions: 17.25 x 19.42
Bedroom 2
- Level: Main
- Dimensions: 12.75 x 11.75
Bedroom 3
- Level: Second
- Dimensions: 15.83 x 17.75
Bedroom 4
- Level: Second
- Dimensions: 14.92 x 17.33
Dining room
- Level: Main
- Dimensions: 17.83 x 14.75
Kitchen
- Level: Main
- Dimensions: 18.25 x 18
Laundry
- Level: Main
- Dimensions: 17.92 x 14.42
Living room
- Level: Main
- Dimensions: 17.08 x 24.58
Loft
- Level: Second
- Dimensions: 21.5 x 15.25
Recreation room
- Level: Second
- Dimensions: 23.67 x 39.33
Heating
- Forced Air, Heat Pump, Electric
Cooling
- Central Air
Appliances
- Included: Oven, Built-In Range, Built-In Refrigerator, Microwave, Cooktop, Dishwasher, Electric Water Heater
Features
- Flooring: Tile, Vinyl
- Basement: Crawl Space
- Has fireplace: Yes
- Fireplace features: Living Room
Interior area
- Total structure area: 3,976
- Total interior livable area: 3,976 sqft
- Finished area above ground: 3,976
Property
Parking
- Total spaces: 3
- Parking features: Garage, Attached, Detached
- Attached garage spaces: 3
Features
- Levels: Two
- Stories: 2
- Patio & porch: Porch
- Exterior features: Garden
- Pool features: None
- Fencing: None
Lot
- Size: 6.70 Acres
- Features: Level, Partially Cleared, Partially Wooded, Rural, Wooded, Not in Flood Zone, Flat
- Residential vegetation: Partially Wooded
Details
- Parcel number: 7716582463
- Zoning: RA
- Special conditions: Owner Sale
Construction
Type & style
- Home type: SingleFamily
- Property subtype: Stick/Site Built, Residential, Single Family Residence
Materials
- See Remarks
Condition
- Year built: 2019
Utilities & green energy
- Sewer: Septic Tank
- Water: Public
Community & neighborhood
Location
- Region: Trinity
Other
Other facts
- Listing agreement: Exclusive Right To Sell
- Listing terms: Cash,Conventional,VA Loan
Price history
| Date | Event | Price |
|---|---|---|
| 7/19/2024 | Sold | $860,000-1.1% |
Source: | ||
| 6/4/2024 | Pending sale | $870,000 |
Source: | ||
| 5/11/2024 | Price change | $870,000-3.2% |
Source: | ||
| 3/28/2024 | Price change | $899,000-3.4% |
Source: | ||
| 2/22/2024 | Listed for sale | $931,000+1451.7% |
Source: | ||
Public tax history
| Year | Property taxes | Tax assessment |
|---|---|---|
| 2025 | $4,991 +22.3% | $683,430 +20.6% |
| 2024 | $4,080 | $566,460 |
| 2023 | $4,080 +20.7% | $566,460 +46.6% |
Find assessor info on the county website
Neighborhood: 27370
Nearby schools
GreatSchools rating
- 4/10Trindale ElementaryGrades: PK-5Distance: 3 mi
- 3/10Wheatmore Middle SchoolGrades: 6-8Distance: 2 mi
- 7/10Wheatmore HighGrades: 9-12Distance: 3.3 mi
Schools provided by the listing agent
- Elementary: Trindale
- Middle: Trinity
- High: Wheatmore
Source: Triad MLS. This data may not be complete. We recommend contacting the local school district to confirm school assignments for this home.
Get a cash offer in 3 minutes
Find out how much your home could sell for in as little as 3 minutes with a no-obligation cash offer.
Estimated market value$898,700
Get a cash offer in 3 minutes
Find out how much your home could sell for in as little as 3 minutes with a no-obligation cash offer.
Estimated market value
$898,700
