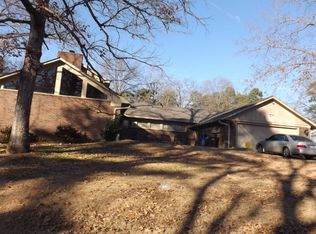Closed
$325,000
5486 Congo Rd, Benton, AR 72019
3beds
1,530sqft
Single Family Residence
Built in 1956
2 Acres Lot
$327,900 Zestimate®
$212/sqft
$1,475 Estimated rent
Home value
$327,900
$302,000 - $357,000
$1,475/mo
Zestimate® history
Loading...
Owner options
Explore your selling options
What's special
What a fantastic opportunity for anyone looking to blend their living and working spaces! Located just outside the Benton city limits, this 2-acre shaded parcel houses a 3 bedroom/2 bath home, as well as a 40x40 shop and an additional storage garage. Providing extra comfort and security to the new home owner, the updated features of the home include new windows, newer roof, gutters, furnace and water heater and NO popcorn ceilings! Also, the refrigerator, washer and dryer will convey! The sun porch adds a lovely touch for enjoying the outdoors while staying sheltered. The 40x40 shop, equipped with a heated/cooled office and a half bath, offers a professional space for various projects or a home business. Additionally, the insulated storage garage (with roll-up door) is practical for keeping yard equipment and tools. Overall, this setup appears perfect for someone looking to create a self-sufficient lifestyle in a serene location!
Zillow last checked: 8 hours ago
Listing updated: October 13, 2025 at 07:33am
Listed by:
Kim Creighton 501-351-2070,
Baxley-Penfield-Moudy Realtors
Bought with:
Leia J Mead, AR
Mid South Realty
Source: CARMLS,MLS#: 25014638
Facts & features
Interior
Bedrooms & bathrooms
- Bedrooms: 3
- Bathrooms: 2
- Full bathrooms: 2
Dining room
- Features: Kitchen/Dining Combo, Breakfast Bar
Heating
- Natural Gas
Cooling
- Gas
Appliances
- Included: Built-In Range, Gas Range, Disposal, Refrigerator, Plumbed For Ice Maker, Washer, Dryer, Gas Water Heater
- Laundry: Washer Hookup, Electric Dryer Hookup, Laundry Room
Features
- Ceiling Fan(s), Walk-in Shower, Sheet Rock, Paneling, 3 Bedrooms Same Level
- Flooring: Wood, Vinyl, Tile
- Doors: Insulated Doors
- Windows: Window Treatments, Insulated Windows
- Attic: Attic Vent-Turbo
- Has fireplace: Yes
- Fireplace features: Woodburning-Site-Built
Interior area
- Total structure area: 1,530
- Total interior livable area: 1,530 sqft
Property
Parking
- Total spaces: 1
- Parking features: Carport, One Car, Other
- Has carport: Yes
Features
- Levels: One
- Stories: 1
- Patio & porch: Porch
- Exterior features: Storage, Rain Gutters, Shop, Other
Lot
- Size: 2 Acres
- Features: Level, Corner Lot, Not in Subdivision
Details
- Additional structures: ADU Baths: 0.5, ADU Square Feet: 225
- Parcel number: 00108491000
Construction
Type & style
- Home type: SingleFamily
- Architectural style: Traditional
- Property subtype: Single Family Residence
Materials
- Brick, Frame
- Foundation: Crawl Space
- Roof: Shingle
Condition
- New construction: No
- Year built: 1956
Utilities & green energy
- Electric: Electric-Co-op
- Gas: Gas-Natural
- Sewer: Septic Tank
- Water: Public
- Utilities for property: Natural Gas Connected
Green energy
- Energy efficient items: Doors
Community & neighborhood
Location
- Region: Benton
- Subdivision: Metes & Bounds
HOA & financial
HOA
- Has HOA: No
Other
Other facts
- Listing terms: Conventional,Cash
- Road surface type: Paved
Price history
| Date | Event | Price |
|---|---|---|
| 10/6/2025 | Sold | $325,000-7.1%$212/sqft |
Source: | ||
| 9/15/2025 | Contingent | $349,900$229/sqft |
Source: | ||
| 6/21/2025 | Price change | $349,900-9.1%$229/sqft |
Source: | ||
| 5/7/2025 | Price change | $384,900-11.5%$252/sqft |
Source: | ||
| 4/15/2025 | Listed for sale | $434,900+47.4%$284/sqft |
Source: | ||
Public tax history
| Year | Property taxes | Tax assessment |
|---|---|---|
| 2024 | $802 -8.5% | $25,242 |
| 2023 | $877 +53.9% | $25,242 +37.8% |
| 2022 | $570 | $18,320 |
Find assessor info on the county website
Neighborhood: 72019
Nearby schools
GreatSchools rating
- 6/10Perrin Elementary SchoolGrades: K-4Distance: 2.7 mi
- 6/10Benton Junior High SchoolGrades: 8-9Distance: 3.3 mi
- 9/10Benton High SchoolGrades: 10-12Distance: 3.7 mi
Schools provided by the listing agent
- Elementary: Benton
- Middle: Benton
- High: Benton
Source: CARMLS. This data may not be complete. We recommend contacting the local school district to confirm school assignments for this home.
Get pre-qualified for a loan
At Zillow Home Loans, we can pre-qualify you in as little as 5 minutes with no impact to your credit score.An equal housing lender. NMLS #10287.
Sell for more on Zillow
Get a Zillow Showcase℠ listing at no additional cost and you could sell for .
$327,900
2% more+$6,558
With Zillow Showcase(estimated)$334,458
